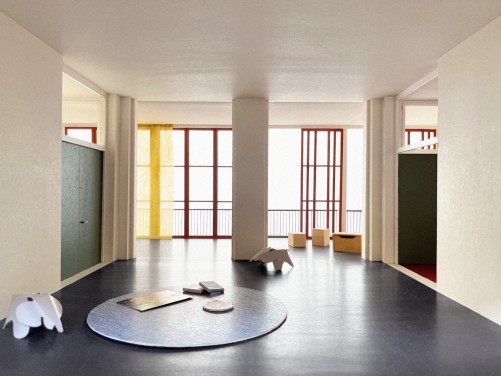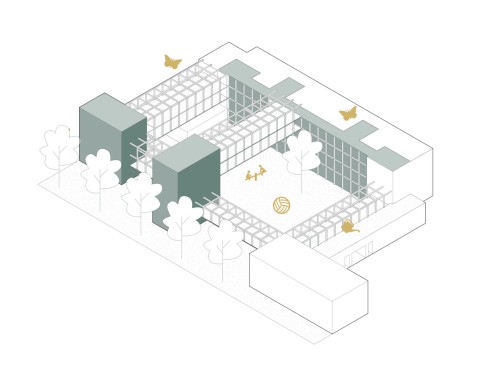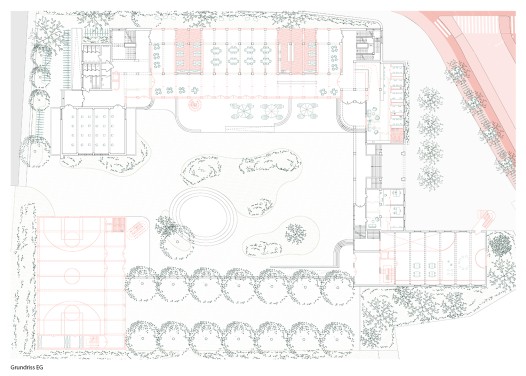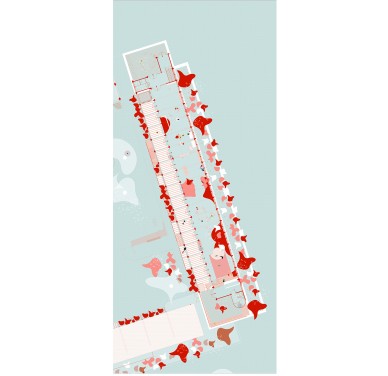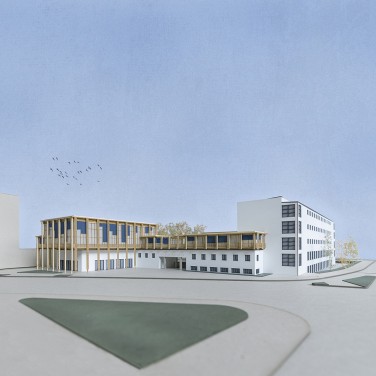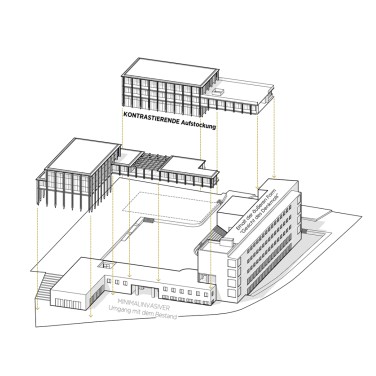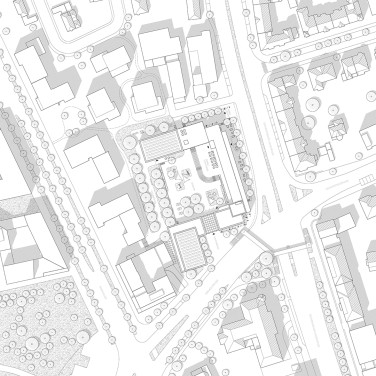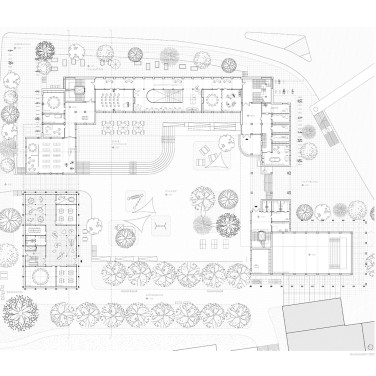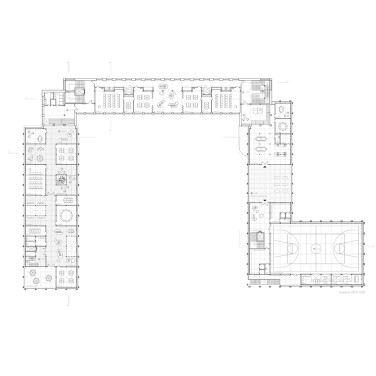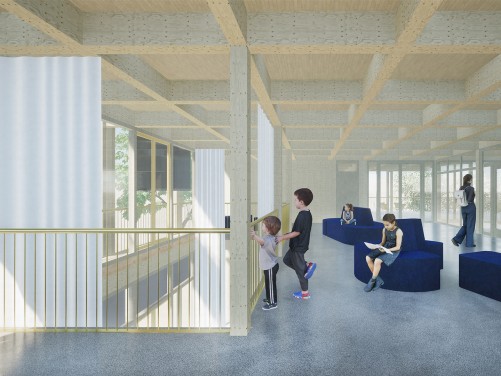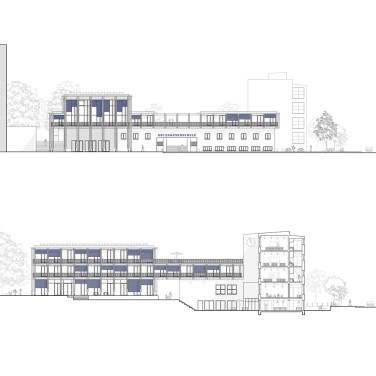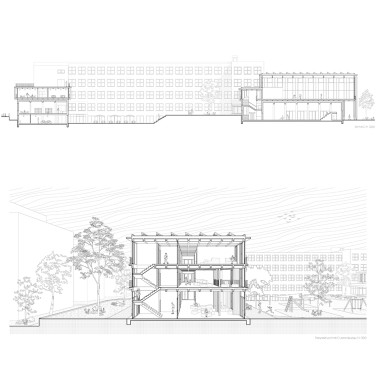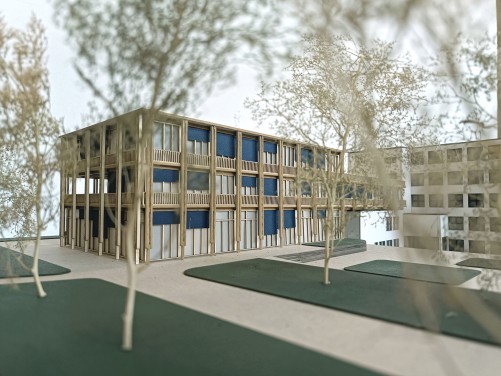Published by the Department of Design and Sustainable Building (Prof. Christoph Kuhn)
Architecture as Educator – Architecture as a Resource
When dealing with school buildings, the question inevitably arises regarding the role that architecture can play in spatially supporting educational concepts. The existing Holzhausen School, designed by Martin Elsaesser in 1929, has been vacant for 10 years and is structurally and spatially much more flexible than it may appear. It serves as an inspiring boundary and reference point that must be tested, questioned, and further developed in the current context.
School as a Flexible Playground Structure
School buildings, especially primary schools, are an important social resource for the future of our society. Therefore, the integration of an educational concept in the design is of great importance. The space as the third educator (Malaguzzi).
What does a healthy and stimulating learning atmosphere look like? What is important for sustainable learning?
- The school as a flexible playground structure
- promotes the movement of children,
- sparks curiosity, fosters creativity,
- integrates nature into daily life,
- encourages children's natural desire to learn,
- and is a place for exchange, networking, and encounters.
Schools are regularly subject to transformation processes. Social and pedagogical changes always affect the built architecture.
The Holzhausen School is a place with a 100-year history. It was built in 1929 by Martin Elsaesser in the spirit of the New Frankfurt.
The school extension is part of the building's history and must remain open to future developments. Each learning cluster has a green classroom, each connected to the existing building via free-standing bridges. The integration of outdoor spaces through conservatories and additional outdoor areas on the bridges is of great importance to the new learning concept.
The grid of the existing steel skeleton building is extended with a steel framework, making the construction visible from the outside. The three-dimensional grid emerges in the courtyard through bridges and towers, connecting different uses.
From the street side, the listed building remains intact in its appearance, except for the sports hall, which forms a new roof crown.
The structural framework of the school extension follows the logic of the rationally grid-structured existing building. A steel frame skeleton with modular junctions allows for a high degree of flexibility in the building. The adaptability and potential for future expansion make the building sustainably flexible for future changes.
The Holzhausenschule remains not only a witness to its time but also an essential example of resource-conscious preservation. Its modification is considered once improved spatial quality and future-oriented learning concepts can be achieved. However, what is new and what is old will remain distinguishable.
The new Holzhausentower serves as a beacon for the entire neighborhood. The two annex buildings will be raised, and parts of the buildings will be connected by a protected interface. This opens up various flexible courtyard situations. Through a distinction in materials, the separation between old and new, as well as between different usage areas, is already visible from the outside.
The entrances are decentralizable. The Holzhausentower contains public functions such as a cafeteria or library, while the annexes house functions for the school and the neighborhood, such as specialized classrooms, which can also be used for adult education courses. The design opens up outdoor spaces on the upper floors. All interior walls can be restructured if necessary.
The learning clusters in the main building follow the learning house principle, where children of different age groups learn together. Classrooms, which serve as “homes,” are adjacent to a corridor with seating niches. Through glazed wooden cubes, the classrooms have their own “entrance” and simultaneously a visual connection to the differentiation corridor. At both ends of the building, there are learning hubs for self-directed and supervised learning forms.
With an inclusive and individualized usage concept, sustainable material choices for both small and large climates, a hybrid heating concept using locally operated floor heating systems and “heat spots,” a shift to passive ventilation and lighting, and the invitation for the entire neighborhood, the Holzhausenschule is ready for future generations of elementary school students.
The design “Pusteblume” by Jannik Busch focuses on the expansion of the Holzhausenschule in Frankfurt.
The main building with its distinctive head structures and the single-story extension of the original gymnasium will be raised and extended between the side corner buildings. The new sports hall will be designed as an independent building volume.
The new construction responds with projections and recesses to break up the volume and emphasize the historical identity of the existing building.
The old gymnasium and its expansion will serve as a community building, with its main address facing the forecourt. It acts as a hinge between the forecourt and the inner courtyard. The block and the sports hall are accessed from the courtyard.
In the individual clusters, open-space areas are organized around the staircases, from which the various classrooms are accessible. Folding doors within the clusters for grades 2 through 4 allow the spaces to be opened and closed, adapting to different teaching needs. Separate rooms or larger classrooms can be created.
In the preschool and 1st grade, the primary need is for classroom teaching, so switchable rooms are omitted in the expansion. Instead of a horizontal layout, the internal structure of the expansion is oriented vertically. In addition to small retreat rooms above the sanitary facilities, the two floors share a common roof terrace.
The facade of the extension is made of gray-silver zinc, which, depending on the light, reminds one of the white plaster facades. The middle part of the expansion, with its greenish zinc facade, bridges the reinterpretation of the original facade and the green wooden facade of the rest of the new building. Dark green pilasters relate the volumes to one another.
Awarded the departmental prize for the best Master's thesis
With the design of a new community building for the Holzhausenschule in the Frankfurt district of Nordend-West, a new piece of identity is created.
HERITAGE CONSERVATION
The design strengthens the external appearance of the listed building by ensuring its overall preservation. The facades and the protected staircases are restored to their original state.
The existing floor plan is unsuitable for modern pedagogy. As a compromise to maintaining the heritage integrity of the outer facade, non-load-bearing walls are removed inside to create space for new spatial and pedagogical concepts.
ENTRANCES
The boundaries between the school district and the surrounding area are opened up, a new center is created, and the neighborhood in the district is strengthened. The school district itself is accessed via an access axis, consisting of the existing entrance in the south and the new barrier-free entrance in the north.
All buildings are accessed through the inner courtyard, the heart of the new district.
NEW BUILDING
In addition to the renovation of the existing building, a new community building is constructed in the courtyard of the school to expand the available space. Additionally, a small soccer field is added to the existing sports hall as a visual highlight, providing a hint of the new building inside the schoolyard and drawing people into the heart of the district.
PEDAGOGICAL CONCEPT
The design follows the Munich learning house concept: inclusion and interaction are promoted. The students learn in clusters, which consist of:
- A classroom for frontal teaching
- A differentiation room shared by two classes
- A wooden box that overcomes the height of the corridor window and offers various retreat options
- A marketplace as the center and meeting point of the cluster.
Learning Forms of Learning
Forms shape our daily lives – they inform us about logical relationships, provide us with orientation, and organize our communal existence. Walking through buildings of different historical periods and various forms allows us to recognize and abstract standards that we can continue to transform within the ongoing process of change. In this way, we can discover contemporary positions that offer us a glimpse into the present and, by extension, into the future.
If we understand learning as a critical engagement with our surroundings, even the smallest detail enriches our imagination. In the reinforced concrete skeleton building by Martin Elsässer from the 1920s, we can see the attempt to develop a system that can accommodate regularly placed classrooms with many students using minimal materials. Broken down into its elements – the beams and columns – we can observe how carrying and loading functions. The frame can be supplemented with a structural system that references the existing building and stiffens it, but distinguishes itself in its materiality and form. Beetle-birch cross-laminated timber – CNC-milled according to the load path – allows us to shape the structure. At the same time, with the material remnants, we can form the internal partition elements after removing the non-load-bearing existing walls.
The levels gradate the sense of community, from the dynamic entry zone leading to the courtyard, through the communal center, to the retreat areas at the edges. At the stair exit, one is greeted by a water basin, which leads to a presentation forum and a break kitchen. Four cloakrooms for the core groups are supplemented by group zones and individual niches. The ancillary rooms serve special projects, such as group music-making or scientific work, which require specific spatial conditions. The roof garden is open to all groups, with a small auditorium and design and reading zones.
With the annexes opening into the courtyard and the newly structured zoning, the floor plan is freed from the linear dimensions of the corridor school and grows into a varied learning landscape. It extends through the visible external staircase to the courtyard, grove, and adjacent buildings. The house opens in the lowest floor to the street. The auditorium opens from the raised courtyard via a seating staircase to the forecourt. The parent-teacher café with library bridges between the main building and its surroundings on two levels. The workshops on the eastern side bring together young learners and teachers with creative people of all ages. The neighborhood is warmly invited to use the house during the evening and weekend hours.
We move out of the nest and experience a wide range of encounters. With our knowledge and experiences, we wander playfully through places and scales. We recognize how systems work and see their potential for transformation. As the so-called critical theory by Horkheimer states: “It does not have to be this way; people can change reality, and the circumstances for this are now present.” Let us together continue shaping the Frankfurt schools!
Awarded the departmental prize for the best Master's thesis
NEW SCHOOL – OLD HOUSE
To further develop and revitalize the listed building of the Holzhausenschule, a clear approach to dealing with the existing structure is essential. The existing building will be treated in a minimally invasive way wherever possible, ensuring that it remains clearly recognizable from the outside. The four-story bar building along Eschersheimer Landstraße is particularly characteristic and will be preserved in its external form as the “face of the monument.”
The new building is designed to be lower in height than the bar building and is placed as an addition on the two low parts of the existing structure to the west. In terms of materiality, structure, and form, it contrasts with the existing building and thus clearly stands out as a new construction.
The placement of the new building frames the schoolyard, creating a protected space for children. The inviting materiality and delicacy of the timber construction, the small-scale arrangement, and the floor-to-ceiling windows create a child-friendly environment.
In terms of sustainability, the existing building volumes are optimally utilized. The topography is adjusted so that the basement of the existing structure is naturally lit. This creates a large seating staircase in the schoolyard, which invites movement and can be used for events.
The basement and ground floor of the existing bar building are turned into a public, permeable zone and are connected by an open space with a seating staircase. Here, the spaces of the school district are located, such as the cafeteria and the library. Other public spaces, such as the teaching kitchen, youth center, sports area, and the (gymnasium) multi-purpose hall, are located in the building parts near the main entrance, making them directly visible and accessible from the neighborhood. The learning clusters are located on the upper floors of the existing bar building and in the new building on the northern part of the site.







