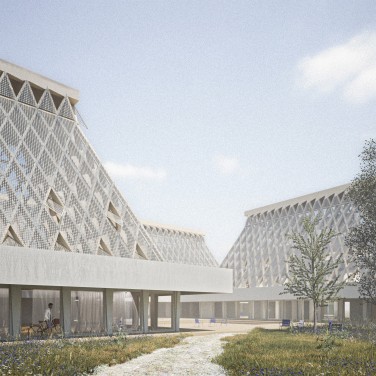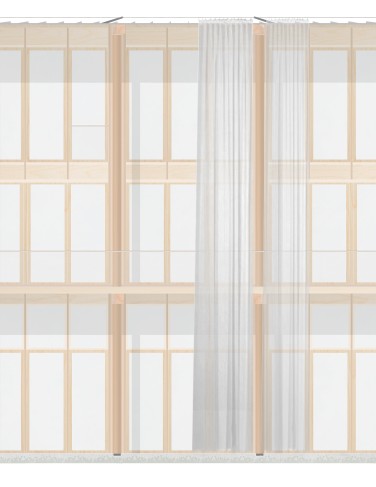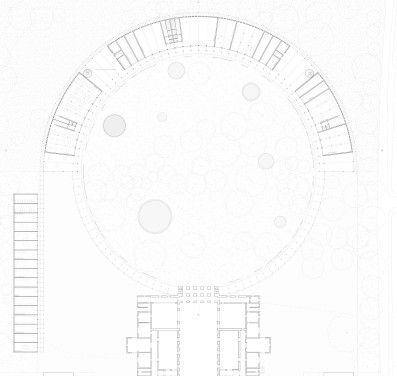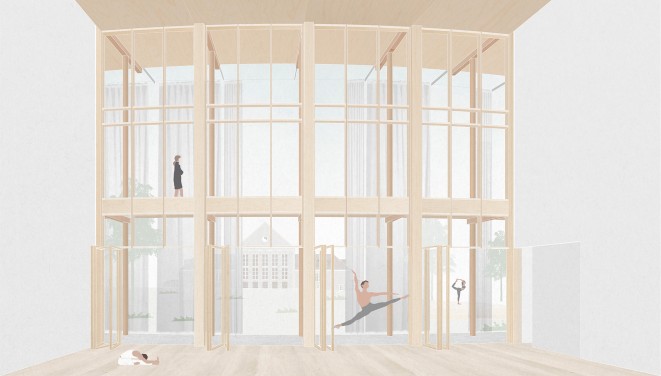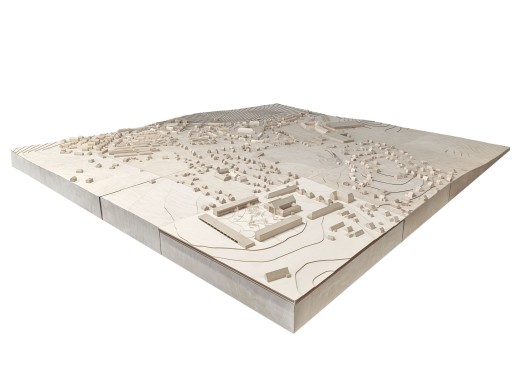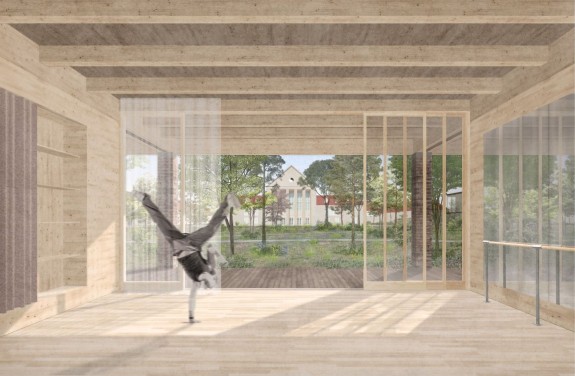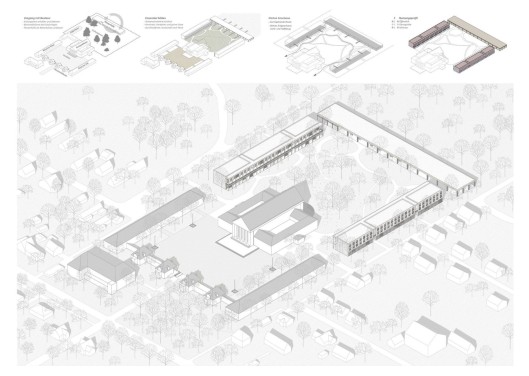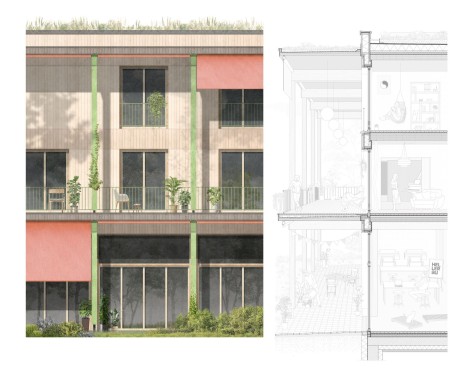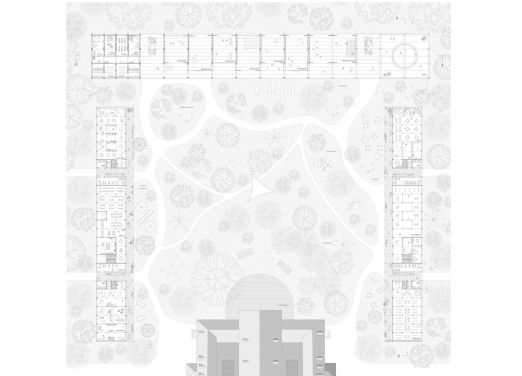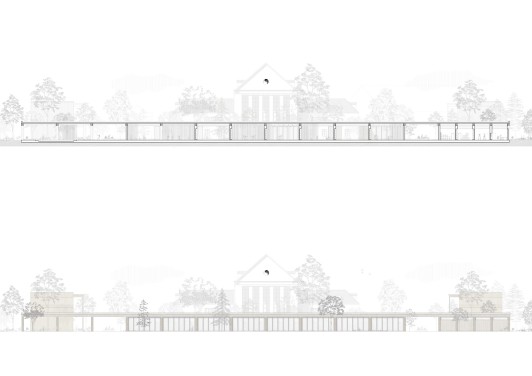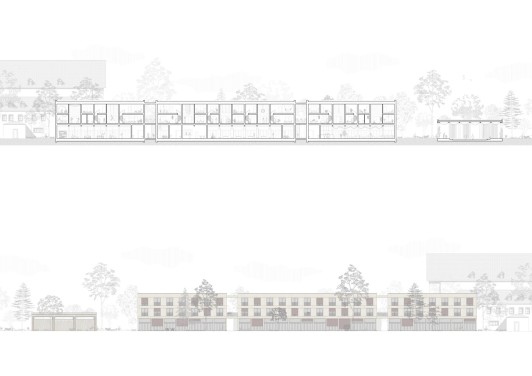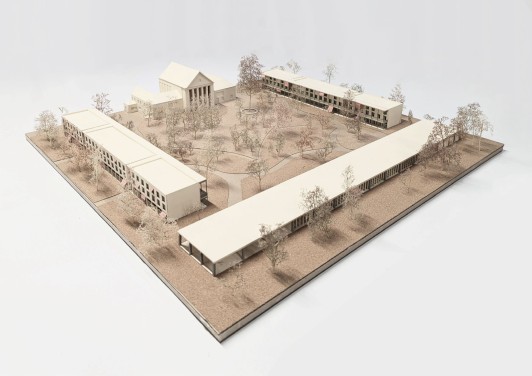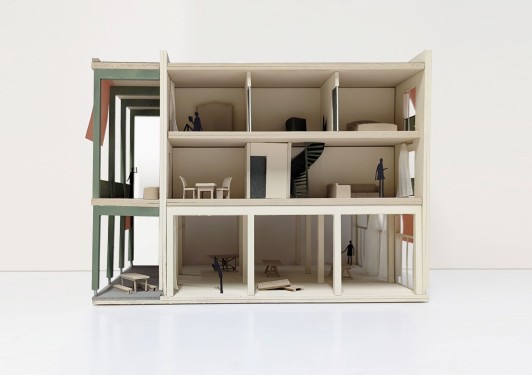Dance Company Dresden
Published by the Department of Design and Building (Prof. Wolfgang Lorch).
The design task envisions the further development of the ensemble consisting of the Garden City, the German Workshops, and the Festival Hall in Dresden-Hellerau to strengthen the cultural site. The goal is to evolve the Festival Hall as a laboratory for life.
Urban Planning Concept
The existing symmetrical structure of the site is continued. The new building volumes are positioned at the edges of the property. In the center, a green area is created that forms a strong contrast to the southern sand area.
Garden and Laboratory
The cultural garden has traditionally been a green space for action and encounters. This character will be maintained and enhanced. On the one hand, the existing trees will largely be preserved, and on the other hand, a new continuous route will be created through the garden, passing by the various new facilities in the garden. It is not only a communal courtyard for the public but also a living laboratory with various possibilities for the dancers living here. It also provides access to the public functions on the ground floor of the building, such as practice rooms, a library, and a cafeteria.
Dancing in Nature
The practice rooms are located in the existing Panzerhallen (armor halls) in the northern part of the site. These were dismantled except for the supports, and a light wooden roof was built above them. The practice rooms are transparent in the north-south direction, and when the doors are opened, they give the feeling of dancing in nature.
Collective Living
The green arcade with views of the cultural garden serves as a transitional space between the interior and the exterior, as well as between private and public. The wooden panel construction allows for flexible housing types and layouts that can be realized according to the number of residents and their individual needs. Each apartment has a switchable combined studio that can be shared with another apartment.












