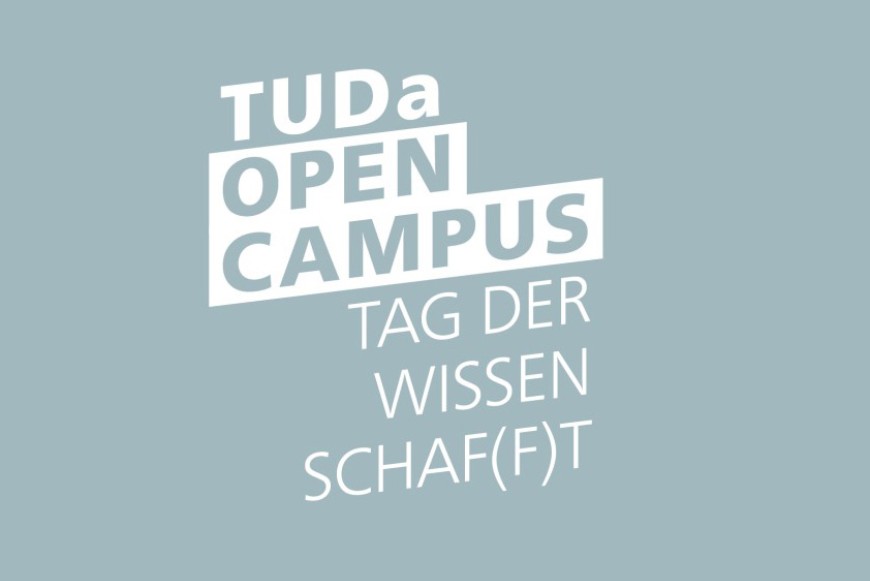Day of Discovery – “Wissen schaf(f)t)”
Visit the Department of Architecture during the OpenCampus at Lichtwiese
2025/05/22
On May 25, 2025, Technische Universität Darmstadt opens its doors to the public! The TUDa Open Campus at the Lichtwiese Campus offers fascinating insights into research, innovation, and teaching.

Visitors of all ages can look forward to a diverse program featuring lectures, workshops, lab tours, a large research and innovation exhibition, as well as numerous hands-on stations and live experiments. Experience TU Darmstadt as a place of study and work, and discover the latest scientific developments up close! The Department of Architecture is also participating with an extensive program.
When?
Sunday, May 25, 2025, 11:00 AM – 5:00 PM
(Musical closing on stage until approx. 6:30 PM)
Where?
Campus Lichtwiese (outdoor areas & buildings)
For whom?
For everyone interested in experiencing science up close…
What?
Look forward to a vibrant live program on stage and guided tours offering a behind-the-scenes look. Experiment on your own in various workshops and dive into the scientific world through engaging talks.
Full Program Highlights
The Program at the Department of Architecture
Guided Tours
Inside FB15 – Guided Tours of the Department of Architecture
As diverse as the architecture program itself: this tour will take you through selected departments, labs, and workshops, immersing you in the unique atmosphere of our student workspaces.
Following the tour, you’ll have the opportunity to ask questions about studying architecture.
Workshops
Black on White: A Linoleum Poster from the Department of Architecture
In the Visual Design workshop, we’ll work with visitors to create an original graphic poster using linocut printing.
From Idea to Form: Sculptural Design in Architectural Education
Learn about the department’s teaching and research focus in a short introductory talk. Then test your creative skills in a hands-on design exercise and get a feel for the material.
Drawing in Space: 3D Sketching with Augmented Reality
Sketching is a vital skill for aspiring architects. In this interactive workshop, you’ll engage with the space around you and create your first design ideas. Using augmented reality glasses, your sketches can be visualized directly in 3D within the real environment.
Exhibitions
Vision and Tool: Architecture Models by Students
The exhibition showcases student design models in a range of scales and themes – from ceramic facade modules and hybrid high-rises in Singapore to residential complexes in Mannheim and geothermal power stations in Sicily. You’ll also see traditional wooden structures and even dancing concrete elements.
Inside the Robotics Lab
The Digital Design Unit (DDU) opens its robotic fabrication lab, presenting current projects in digital fabrication. On display are models and prototypes, including 3D-printed objects in various materials and robotically assembled structures. Gain insights into new design and production methods at the intersection of creativity and technology.
Bamboo Meets Digital Fabrication: A Full-Scale Prototype
How can bamboo be used to create sustainable architecture? This exhibit features a wall designed and built by students using bamboo from the university's botanical garden. The full-scale prototype demonstrates how traditional techniques and modern technology can work hand in hand to create sustainable and aesthetic architecture.
The Bubble – Pneumatic Pavilion by Hans-Walter Müller
Step inside an inflatable pavilion designed by Hans-Walter Müller (*1935), a pioneer of “air architecture” and alumnus of the department. Created in collaboration with current students, the spatial sculpture invites visitors to explore it up close.
Gimme Shelter – Emergency Housing for Crisis Regions
As part of the seminar “Gimme Shelter – Emergency Housing for Crisis Regions” in the Design and Construction unit, students Eva Neveril and Fabian Helbig developed a foldable shelter that can be used in different stages – from temporary to long-term accommodation. The full-scale mock-up will be on public display, with an info board providing background details.
Architecture Cinema
In the special setting of the building’s inner courtyard (“Innenkuhle”), a contemporary architecture film will be screened on a large screen.


