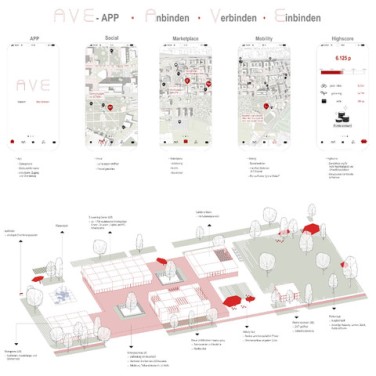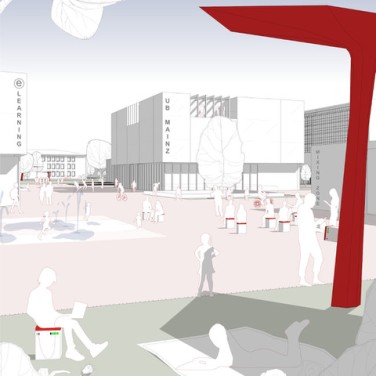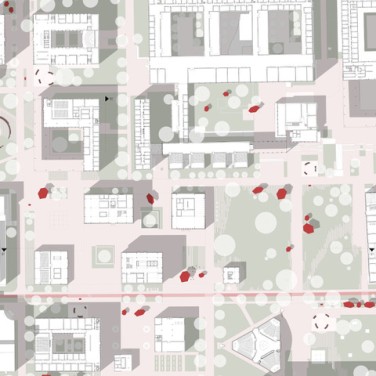Impressions
Bochum's inner city district – the Bermuda 3Eck – at the southern tip of the city center is a pub district known throughout the region. Consequently, gastronomic use is predominant on the first floors. One of the special features of the quarter is that most of the businesses are owner-operated. With more than 60 catering establishments and 7,000 seats both indoors and outdoors, the neighborhood has about 4,000 visitors a year.
Other commercial players include retail and service businesses, followed by a smattering of cultural and social institutions. Accordingly, the neighborhood's focus is on the leisure- and consumption-related nighttime economy. The cultural offer and the neighborhood management, lean on the measures of the Business Improvement District.
The building structures are characterized by the time of the 50/60s and show a simple, but at the same time colorful variety of facades. The roof forms are a mixture of gable and flat roofs. The small-scale development structure features several gaps between buildings that open up to one- to two-story niches in the streetscape. The facades and underpasses are used for street art, which is an integral part of the neighborhood.
The current predominant monofunctional use determines or limits the hours and types of activities in the neighborhood.
Goals
To make a city sustainable, it is imperative – to respond to the diversity of its residents. An understanding of the basic values, such as participation, responsibility, nature conservation, tolerance and last but not least creativity, should be given a high degree of attention. In my view, urban spaces are to be designed with these values in mind, both in the dense built context and in the design of open and green spaces. It is about accessibility and social participation in spaces that are formative for our coexistence and culture.
“A culture is said to be a system in which certain variables influence each other, which can be grouped together for purposes of analysis in the form of subsystems (bios, personality, ideology, aesthetics, social structure, techno-economics, environment).”
T. Bargatzky (1889)
Through the integration of new offers – which strengthen the area of culture, here especially chosen from the area of art – a quarter is created which can be lived and experienced from morning to evening. Following on from the existing cultural offerings, which focus on film and music, the space program is supplemented for visual, performing and literary art genres. The newly created rooms can be used multifunctionally. They will be available to professionals, adolescents and amateurs at a workshop, as well as for joint use by catering businesses for the expansion of events and functions.
Concept Culture
The concept “Showcase for Participation” intends to make art tangible as a parameter of participation as well as diversity in the urban fabric. The art comes to the public and thus creates more contemplation and experience in the urban context. The newly created spaces should correspond to the structural typologies of the arts (studio, hall, studio), present themselves to the urban space in an open, representative, transparent way and make the productivity and development of the participants perceptible and above all invite them to participate.
Workshop – is in this concept a new definition for participation. The creatives – create events and let young and old participate in music, dance, film, painting and sculpture as well as literature. Here is to be tested, practiced and developed on their own abilities and possibilities. Following on from the open and publicly accessible interior space, places are to be defined and made accessible in the outdoor area, which will allow activities to be shifted into the open space and offer additional exhibition areas. The street becomes a canvas and gallery, a studio and laboratory. In addition to the strongly represented street art scene in the neighborhood and surrounding area, local cultural work can be done here through productivity and performance on the contemporary visual language and expression of a city.
Especially now in the hard time of the pandemic, we as a society make an experience that gives us the chance to rethink the social structures in some subareas and to redevelop the related urban spaces in their organization and planning.
Through a multiple use of the spaces, they will be available not only to the creative scene but also to emerging start-up companies and urban events. The flexibly usable spaces offer the possibility for temporary actions and permanent uses. In the urban context, the quarter opens up places for cooperation and exchange with the neighborhoods in Bochum, which can use the spaces and equipment here. This includes in particular the music forum with the integrated church choir.
Greening concept
The second goal is the reactivation of green spaces. Urban green structures are essential in terms of the urban climate and air quality in the urban environment. In addition to providing effective health care, they make the residential environment more attractive and create spaces for encounters and participation. The existing sealed street spaces as well as the heavily sealed courtyards still represent a gray and hostile environment. Considering today's pandemic challenges, the hospitality and event industry is challenged to design new concepts. One obvious measure to strengthen the existing hospitality industry is to gently clear the sealed courtyard structures. The stakeholders are invited to participate in the opening and greening of the courtyards in terms of hygiene and ecology.
Retreat areas are to be created for residents and, with restrictions, also for restaurants. In order to prevent additional noise pollution for the neighborhood, an appropriate level for the expansion of gastronomy is to be explored.
The existing gray flat roof areas are to be provided with extensive and also intensive roof greening, are to be designed into green terraces and attractive outdoor spaces and thus carry on the concept of participation and sharing in the interior of the neighborhood to the exterior.
Traffic concept
The existing development structure is subject to the zeitgeist of the 50/60s, a car-oriented city. A four-lane north-south connection and an east-west side street cross the neighborhood and prioritize automobile traffic in their design. The parking situation along the streets overlaps with the sidewalks, creating a barrier between streets and sidewalks. Since parked cars occupy the public street space indefinitely, multifunctional use is prevented.
In order to strengthen the intervention of culture in the neighborhood, which needs more traffic-calmed street spaces, the existing east-west connection, in the form of a side street, is extended to the pedestrian area and restructured to a zone free of residents and cabs. Since the public street space is the interface of many planning levels and should provide space for all population groups to participate and stay, the need for the development of an assistance for politics and administration for the design of miserable street spaces is seen.

















