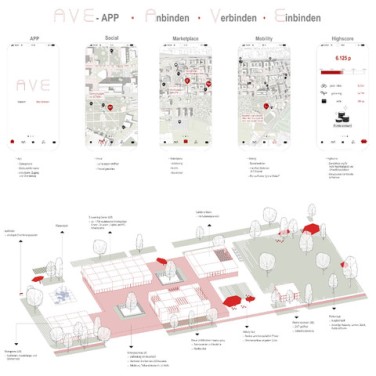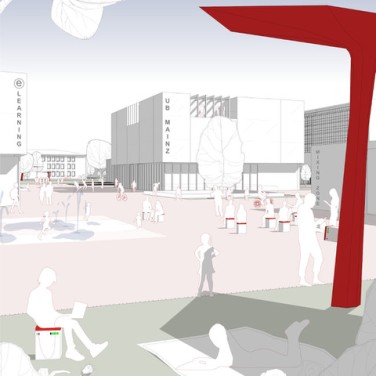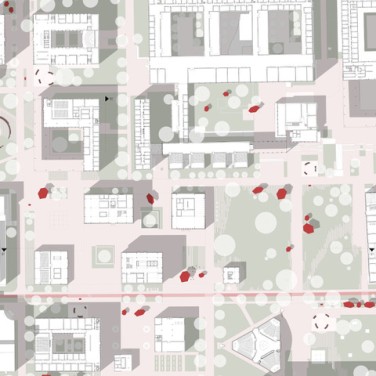The „Future Laboratory“ – Urban Development of the Johannes Gutenberg University Mainz (JGU) Campus for Post-Pandemic Studies
Our vision for the currently monofunctional university campus is to transform it into a sustainable, future-proof urban area focused on the university. The primary measure is to develop a new dense center where living, working, and studying intersect. From this central hub, a high degree of infill development will be implemented through extensions, add-ons, and new buildings on the campus. The new urban quarter is based on the principles of the „Productive City,“ „Sponge City,“ and „Multimodal Mobility.“
Historical Development:
After World War II, the university moved into a former Flak barracks, which still influences the appearance of the eastern entrance today. By the 1970s, the characteristic buildings of the current campus were added. The development will begin in the neglected center, between the 1970s eastern structures and the 1980s western university landscape.
Sponge City:
An overarching blue-green infrastructure network, consisting of recreational areas, retention basins, and permeable traffic spaces, connects quality green spaces. Outdoor spaces such as the woodland area, the student-planned edible garden, the botanical garden, and the sculpture park will be enhanced as part of the redevelopment. Together with the new music garden and the laboratory square, these spaces will act as orientation points in the quarter. Despite the high degree of infill development, many areas can be de-sealed. Spaces will be reclaimed through the removal of motorized individual transport, such as parking lots and wide traffic lanes. The aim is to retain all rainwater on the university campus grounds, using retention areas linked to a cistern system.
Mobility:
The central laboratory square will be easily accessible via the Mobility Hub North, complementing the existing tram station Friedrich-von-Pfeiffer-Weg. New cycling infrastructures with cargo bike, bike, and scooter sharing options, regular Mainz buses, and the newly deployed autonomous campus bus EMMA will converge here. Emma will connect M-Nord with the existing M-Hub East University and the southern interchange point for motorized individual traffic. All parking areas will be equipped with electric charging stations. The entire campus area will be free of motorized individual vehicles (MiV) and access-restricted.
The Laboratory:
The centrally located neighborhood square, „Labor,“ offers ample space for events as well as for daily breaks on the campus grounds. The square will also serve as the university's showcase, where faculties will present their innovations across various thematic exhibition fields (art, culture, sports, natural sciences). For users, the „Labor“ square will also reflect the seasons through edible plants, such as berry bushes and fruit trees, and well-designed green areas. A water-sensitive design will collect surface rainwater and fill the retention basins. In the event of heavy rain, the sports area and some outdoor learning spaces will also flood, slowly releasing water into the retention areas.
Post-Pandemic Studies:
University education is evolving from a teaching format to individual learning. The university will provide a platform for individual competence acquisition by students, which demands less focus on a new large lecture hall and more on diverse learning landscapes with flexible spaces of various sizes and shapes. The goal of the university should be to seamlessly integrate face-to-face teaching with the increased use of digital teaching. The university campus will serve to promote social interaction among students and faculty. Alongside attractive outdoor learning spaces, the campus will include a „living room“ as a third place, providing a large, open learning landscape with spaces for encounters between students and local residents. New university buildings will be used hybridly. Following the principles of the „Productive City,“ the upper floors of the new university buildings will feature various housing forms, ranging from temporary student housing to community housing with rooftop terraces. The knowledge of the university will be combined with commercial ground floors and residential spaces to create a productive, sustainable city that will also benefit surrounding residential areas in Mainz.
Productive City:
On an urban planning level, the changes in university teaching and the pandemic mark the end of the monofunctional campus. In our „Future Laboratory,“ we advocate for a mixed-use, highly productive urban quarter. A diverse population will animate the open spaces, and fewer changes of location between work, life, and leisure will simplify everyday life. Green spaces on the ground and rooftop gardens will provide space for local food production. By attracting a critical mass of residents, many uses will be profitable in the sense of an urban area (§6a BauNVO). The ground floors of the residential neighborhoods will feature either communal spaces for residents or commercial uses, such as a cooperative supermarket, carpentry, bakery with sales, and craft workshops. At the laboratory square, an abandoned 1960s building will be reactivated and transformed into a student coffee bar with coworking spaces on the upper floors. The Schnellbau II building east of the natural sciences faculty will also be repurposed. The deep floor plans on the ground floor will accommodate a blacksmith shop and a large community space for new residents above. With the new administration tower at the North Hub, which will unite the entire university administration in one building, the historical barracks building can be restructured into a student dormitory. The residential areas will offer (barrier-free) classical 2-6 room apartments, intergenerational living projects, cluster housing, temporary housing forms, and subsidized housing to achieve a diverse population. Since the new neighborhood is located on land managed by the State Property and Building Management Rheinland-Pfalz (LBB), we envision this institution overseeing the coordination and supervision of the land allocation. Through long-term lease agreements, the residential neighborhoods can be allocated to various investors via concept & direct award. Cooperative models and foundation-supported models are preferred. The university will continue to manage the construction of the university buildings. In close collaboration with the university, the student union will take over the housing functions in university buildings, such as hybrid new buildings. However, it must also go beyond student housing. According to the 2021 coalition agreement, municipal housing companies should increase their support for social housing and also implement it themselves. With new tax revenues from BioNTech, the city of Mainz is expected to contribute to the campus area by providing rent-controlled housing. Students, staff, and future residents will benefit from the new offerings of a productive, sustainable city with short distances.

















