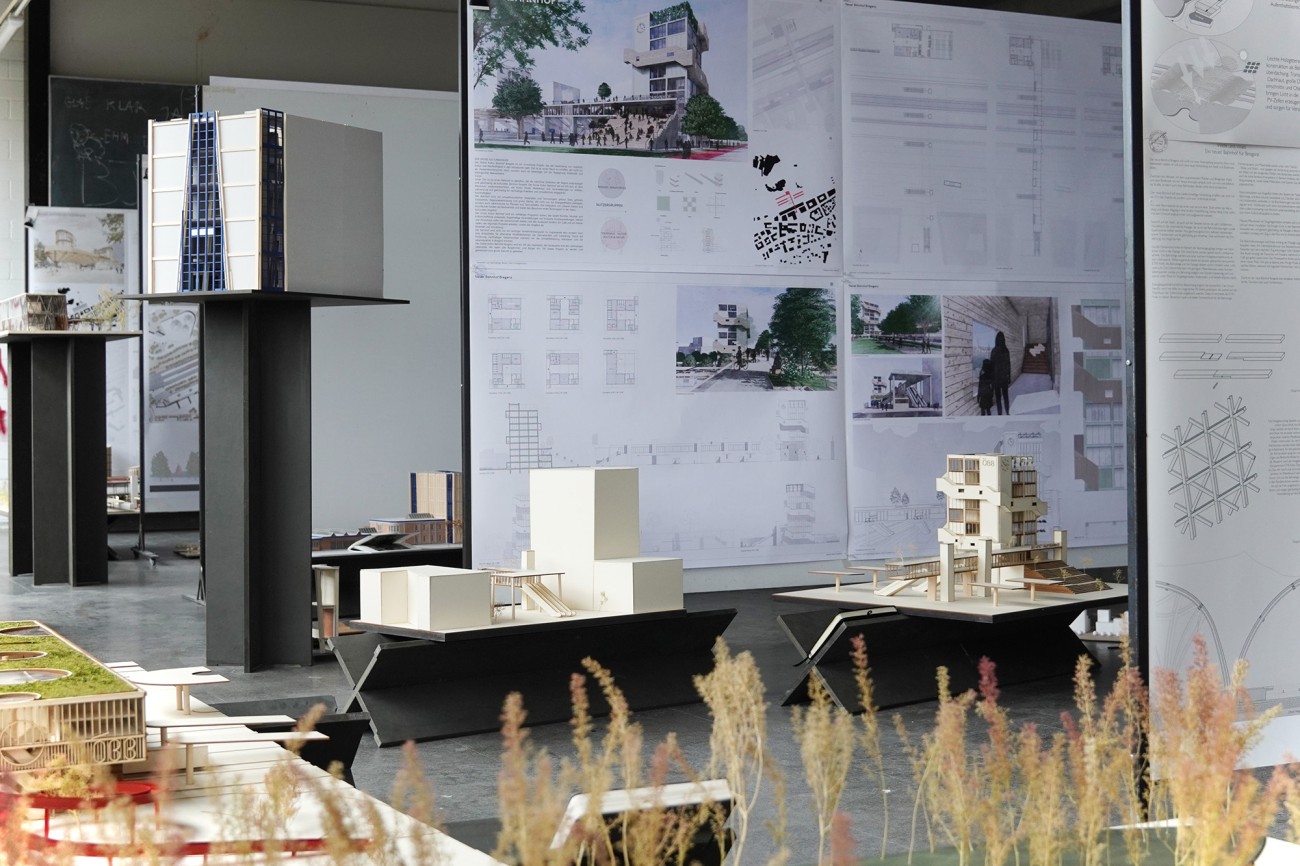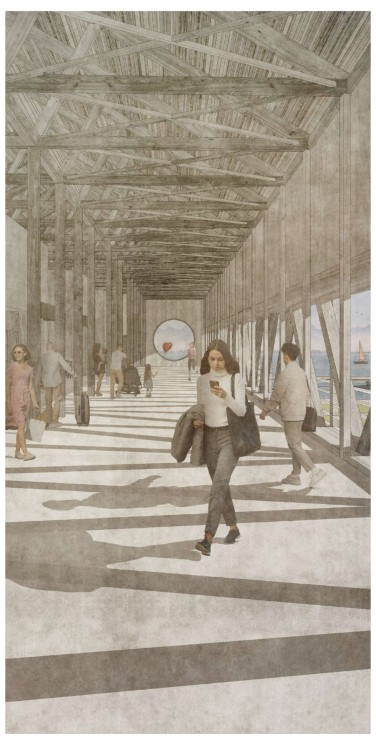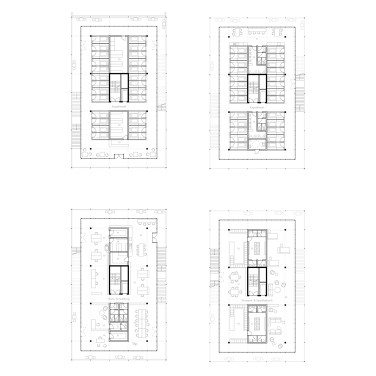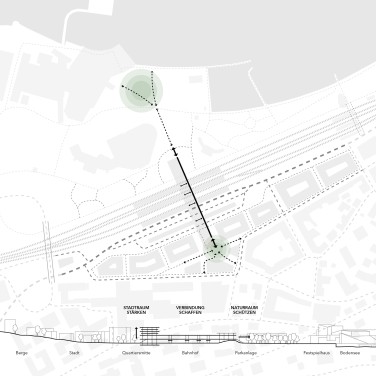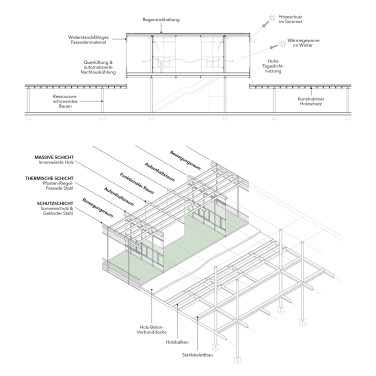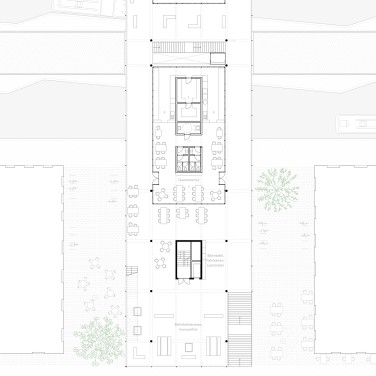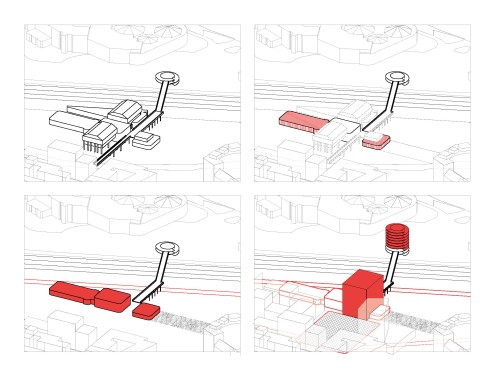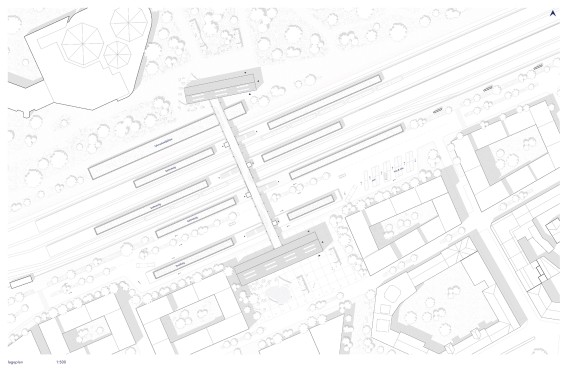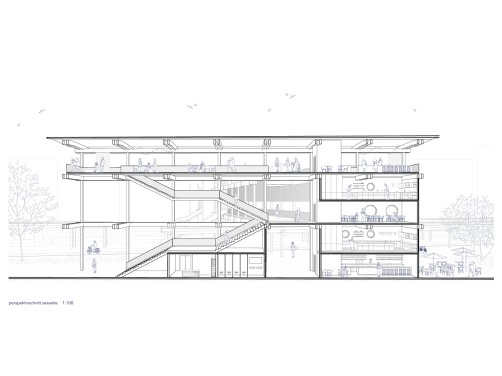Published by the Department of Design and Sustainable Building (Prof. Christoph Kuhn)
The aim of the master’s thesis was to reimagine Bregenz railway station as a significant urban infrastructure hub and to develop a forward-looking, urbanistically and architecturally compelling overall concept. The station serves both as a place of daily mobility for commuters and as an arrival and transfer point for tourist visitors. Additionally, it plays a central role as an urban connector between the lakeshore and the city center.
Within the scope of the assignment, it was left open whether to preserve the existing station building, partially dismantle it, or completely reinterpret it. The design was to develop a coherent overall concept for the future use and layout of the station area, taking into account functional, aesthetic, and socio-spatial requirements.
The railway facilities form the functional core of the project. Clear zoning of tracks, access points, and waiting areas, as well as barrier-free accessibility to all zones, were essential to ensure. In addition to pure functionality, the design was also to create a high-quality stay experience, with a particular focus on enhancing dark, unclear, or perceived unsafe areas—so-called “fear spaces”—through thoughtful design.
As a central contact point for travelers, the travel center was to provide information on schedules, tickets, and additional services. The quality of stay and the integration of supporting services and retail offerings were integral parts of the concept-driven elaboration.
The gastronomic offerings were to meet the needs of both travelers and the local population. Whether cafés, restaurants, or fast food options were included was left to the discretion of the individual design approach.
In addition, a capsule hotel was to be integrated as an innovative overnight accommodation. The concept envisioned a compact, functional, yet comfortable design for the capsules, along with shared spaces and dedicated sanitary facilities.
Furthermore, the planning was to include necessary operational spaces such as administrative, technical, and storage areas, as well as break and social rooms for ÖBB staff, security and cleaning personnel, and postal workers.
The outdoor space was given special significance. Its design was to strengthen the urban connection between the lakeshore and the city center and position the station as an integral part of the public realm. The station forecourt was to serve not only as an access point to the platforms but also as a place for encounters and stays for both locals and visitors.
Another key component of the assignment was the integration of diverse mobility services in the immediate vicinity of the station. These include separate, weather-protected bicycle parking facilities for up to 800 bikes, as well as a clearly structured area for buses, taxis, and Kiss & Ride, ensuring the station’s multimodal accessibility.
The total area and spatial program served as a guiding framework but could be adapted and developed further depending on the individual design concept. The decisive factor was the development of a conceptually coherent, aesthetically refined, and functionally convincing overall design.
Awarded Fachbereichspreis.
Awarded Fachbereichspreis.

