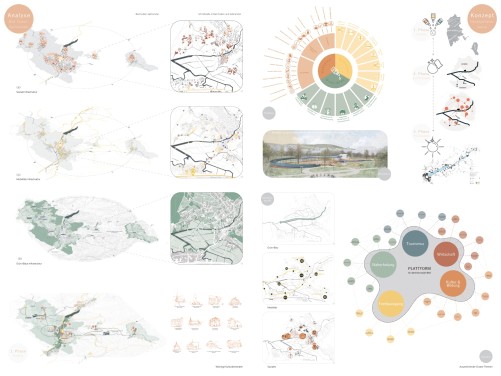Published by the Department of Design and Sustainable Construction (Prof. Dr. Martin Knöll)
This semester, the students focussed on the small town of Bad Soden-Salmünster, which is located in the Main-Kinzig district in the Frankfurt metropolitan region between the mountains and the Kinzigaue. They are looking for future visions for the healthy small town that promote health and quality of life in the midst of rapid demographic and structural change. The big question is: How can such small towns position themselves regionally and what can they offer their current and future residents?
We are convinced that investing in and improving the existing infrastructure can promote health and well-being for residents and visitors. The focus is on redensification, which is being trialled in Bad Soden-Salmünster, a small spa town in transition.
The students are developing a vision and strategy for the town, which includes utilisation, structural and mobility concepts. In addition, they develop a master plan for the town's central open spaces, for new construction and construction in existing buildings (maintenance, repair, modernisation, conversion, extension, refurbishment, etc.). The potential building sites (e.g. vacant buildings, sealed open spaces and undeveloped plots) are available in Bad Soden and it is up to the students to decide whether, how much and to what quality they are built.
Awarded the departmental prize for the best Master's thesis
Awarded the departmental prize for the best Master's thesis



























