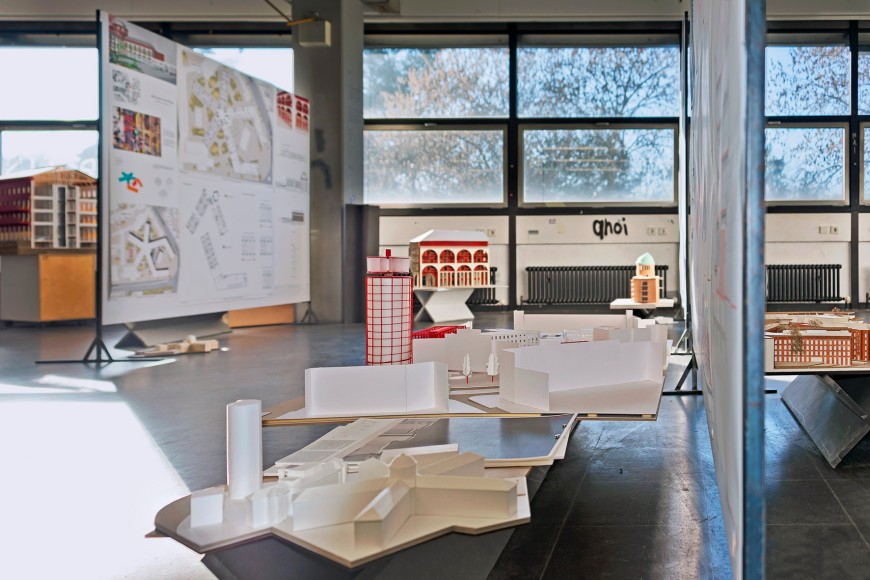Exhibition of the Master's theses
of the summer semester 2025 at the Department of Architecture
2025/07/01
From July 28 to August 1, 2025, more than 60 graduates from the Department of Architecture at TU Darmstadt will present their final projects in the fields of building design and urban planning. The exhibition will be open to the public Monday through Friday during this period.

The following topics were addressed:
FoodTura – Campus of the Future in Rome
Published by the Department of Design and Building Technology (Prof. Anett-Maud Joppien)
In a world of abundance, where enough food is produced, hunger should have no place. At the heart of the global challenge of the food crisis stands the World Food Programme (WFP) of the United Nations, based in Rome.
The project aims to revitalize and reinvent a site that has been abandoned for decades – an old grain storage facility known as the Granaio dell’Urbe – and to reconnect it both urbanistically and functionally with the surrounding neighborhood and the city. The building and its surroundings are envisioned to become the essential global platform for the new WFP campus.
Series 2050
Published by the Department of Design and Industrial Methods of Building Construction (Prof. Martin Baur (interim) / Florian Latsch)
It is estimated that today nearly two-thirds of Ukrainians live in uniform type houses that were built in large numbers between the 1950s and 1980s. Already, more than 130,000 residential buildings have been destroyed in the ongoing war. Therefore, much of the reconstruction will focus on creating new housing. This rebuilding will largely take place in socialist mass housing estates. The similarity and interchangeability of these settlements encourage us to approach the design of a replacement building for a destroyed structure as a case study. For this purpose, we are going to Odesa in southern Ukraine, specifically to the socialist large housing estate of Cheryomushki. There, we are designing a new building that we hopefully call Series 2025.
This endeavor encompasses both a defiant optimism and a persistent culture and joy of life. Our external perspective is intended not to come from an imperialistic standpoint of know-it-all superiority, but rather from a diverse viewpoint that can generate pluralistic and perhaps surprising questions and answers.
Hafendreieck Mannheim
Published by the Department of Design and Urban Planning (Prof. Torsten Becker)
The task of the Master’s thesis is to develop an urban planning strategy and a detailed design for the Hafendreieck in Mannheim. The area, currently characterized by transportation infrastructure and port uses, is to be transformed into an urban neighborhood that connects Mannheim’s city center to the Rhine River. The transportation infrastructures that currently cut through the site are to be overcome, integrated, or even partially dismantled.
By incorporating the existing buildings worth preserving, a complex mix of uses is to be developed, including universities, research facilities, creative workspaces, leisure, sports, retail, gastronomy, accommodation, culture, housing, and attractive open spaces. The dynamic urban topography offers a wide variety of settings for a powerful urban composition.
Additively Manufactured Acoustic Absorbers Made of Clay
Independent Thesis supervised by the Department of Digital Design
Prof. Dr. Oliver Tessmann
Information
Exhibition Duration:
Monday, July 28 to Friday, August 1, 2025
Department of Architecture
Building L3|01
Gallery on the 1st Floor and Room 104 (Former Urban Planning Library)
El-Lissitzky-Straße 1
64287 Darmstadt
Ceremonial Farewell of the Graduates:
Friday, July 25, 2025, at 4:00 PM
in the Max Guther Lecture Hall (L3|01 Room 93)
El-Lissitzky-Straße 1
Campus Lichtwiese, TU Darmstadt
The keynote speech will be delivered by Jan Friedrich (Deputy Editor-in-Chief of Bauwelt, Berlin)
