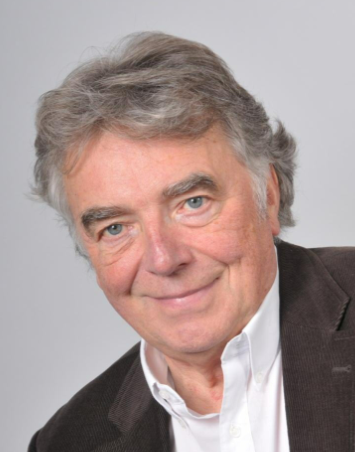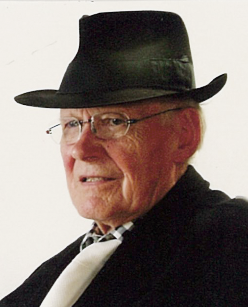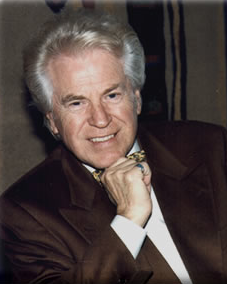
Prof. Carl Fingerhuth, born 1936 in Zurich, died 2021 in Zöllikon, received his diploma from the Department of Architecture at the Swiss Federal Institute of Technology Zurich in 1960 and worked at the Swiss Institute for Egyptian Building Research in Cairo in 1960/61. From 1961 to 1963 he worked as an architect in Zurich. In 1963/64, on behalf of the ETH Zurich, he was involved in setting up the cantonal planning office at the building department of the canton of Valais. From 1964 to 1979 he ran his own office for spatial planning and urban development in Zurich, carrying out projects between architecture, urban development and spatial planning in Switzerland, France, Nigeria, Austria and Spain. From 1979 to 1992 he was cantonal architect of Basel-Stadt.
Since 1992, he has realised commissions in Switzerland, Germany, Austria, Poland, the Czech Republic, Hungary and China in his own office for urban planning in Zurich. He has held various teaching positions, including from 1981 and 1986 as a visiting professor at the State University of Virginia Department of Architecture Blacksburg USA, 1988 at the University of Basel, 1988 to 1998 at the ETH Zurich, Institute for Local, Regional and National Planning, 1994 as a visiting professor at the École d'Architecture de Strasbourg, 1994 to 1998 at the École d'Architecture, Geneva (urban planning). Between 1 October 1995 and 31 July 1996 and from 1 October 1998 to 31 March 2001, Mr Fingerhuth was a representative of the Chair of Design, Urban Planning and Human Settlements and was appointed honorary professor on 29 March 2001.
His book publications include 1983 Wettbewerbe für Basel, Hochbauamt Basel-Stadt, 1988 Bauten für Basel, Wepf, Basel, Die Gestalt der postmodernen Stadt, vdf, Zürich, 2002 The Kunming Project: Urban Development in China, Birkhäuser, Basel and 2004 Learning from China – das Tao der Stadt, Birkhäuser, Basel, which has been translated into English and Chinese.
Prof. Fingerhuth has been a member of the planning or design advisory boards in Bremen, Feldkirch, Salzburg, Halle, Karlsruhe, Cologne, Stuttgart, Heidelberg and Regensburg and is a member of the German Academy for Urban Development as well as the BSA (Association of Swiss Architects) and BDA (Association of German Architects).
He has increasingly used architectural competitions (also with private developers) as a proven instrument for achieving optimal results. Since 1992, he has mainly been a consultant for urban development projects and is an internationally sought-after competition juror.

University career at the TU Darmstadt
- Study of electrical engineering
- Scientific assistant at the Department of Electrical Engineering
- Lecturer at the Faculty of Architecture
- Research on behalf of the Fraunhofer Gesellschaft
- Doctorate at the Department of Electrical Engineering
- Since 1997: Honorary professor for “Design and Lighting Technology” at the Department of Architecture, Faculty of Design and Building Technology
Industry activity
- 1979 until 2003
Head of “Lighting Development and Application Technology” at ERCO-Leuchten GmbH, Lüdenscheid.
Research
- 2004 until 2010
Research coordination within the framework of the BMBF project "Optical Technologies
Teaching activities to date
- Fachhochschule Wuppertal, FB Innenarchitektur
- Gesamthochschule Siegen, FB Architektur und Städtebau
- FH HHG Hildesheim, FB Gestaltung/ Lighting-Design
- Hochschule Wismar, FB Architektur
- Züricher Hochschule Winterthur, Institut Bauwesen
Book publications
Handbuch der Lichtplanung
Licht und Beleuchtung sind ein vieldiskutiertes Thema geworden, nicht zuletzt, weil mit dem wachsenden Bewusstsein für architektonische Qualität auch die Anforderungen an eine angemessene Architekturbeleuchtung steigen. Das Handbuch der Lichtplanung gibt einen Überblick über Grundlagen und Praxis der Architekturbeleuchtung. Es versteht sich sowohl als Lehrbuch, z.B. für Studenten der Architektur, wie auch als Nachschlagewerk für den Praktiker.
Rüdiger Ganslandt und Harald Hofmann, 290 Seiten, ERCO Edition, Verlag Vieweg, 1992, ISBN 3-528-08895-8
The book is unfortunately out of print. A digital version is available for download: PDF Handbuch der Lichtplanung (opens in new tab)
Gestaltung mit Licht
W. Baatz (Hrsg.)
Harald Hofmann
“Neue Konzepte der Lichtplanung”
Erschienen 1994
Ravensburg Buchverlag
ISBN 3-473-48377-X
Eingang – Weg + Raum
Jürgen Knirsch (Hrsg.)
Harald Hofmann
“Beleuchtung von Eingängen”
Erschienen 1998
Verlagsanstalt Alexander Koch
ISBN 3-87422-626-3
Jahrbuch Licht und Architektur 1998
Ingeborg Flagge (Hrsg.)
Harald Hofmann
“Architekturbeleuchtung”“
Erschienen 1998
Verlagsanstalt: Das Beispiel, Darmstadt
ISBN 3-923974-74-4
Büroräume, Bürohäuser
Jürgen Knirsch (Hrsg.)
Harald Hofmann
”Licht im Büro“
Erschienen 2002 2. Auflage
Verlagsanstalt Alexander Koch
ISBN 3-87422-643-3
Stadtplätze – Architektur und Freiraumplanung
Jürgen Knirsch (Hrsg.)
Harald Hofmann; Thomas Schielke
”Licht und Außenraumgestaltung“
Erschienen 2004
Verlagsanstalt Alexander Koch
ISBN 3-87422-656-5
Stadtlicht – Lichtkunst
Christoph Brockhaus (Hrsg.)
Harald Hofmann
”Lichttechnik und Lichtkunst“
Erschienen 2004
Wienand Verlag & Medien GmbH, Köln
ISBN 3-87909-852-2
Bürobau Atlas
Autor Johann Eisele, Bettina Staniek (Hrsg.)
Harald Hofmann
”Beleuchtungssysteme“
Erschienen 2005
Callwey Verlag München
ISBN 3-7667-1649-2
Stadtlicht – Lichtkonzepte für die Stadtgestaltung
Alexander Schmidt, Martin Töllner (Hrsg.)
Harald Hofmann, Thomas Schielke
”Licht – Physikalische Grundlagen"
Erschienen 2006
Fraunhofer IRB Verlag
ISBN 3-8167-6992-6
Services for architectural offices, planning offices and companies
- Advice on all areas of interior lighting with daylight and artificial light as well as exterior lighting.
- Architectural lighting“ seminars
Consultation, preparation and implementation with a focus on
- Laws of seeing and perceiving
- Lamps and luminaires as lighting tools
- Current developments in lighting technology
- Architectural lighting concepts for interior and exterior spaces – design techniques and planning implementation
- Design rules and calculation methods
- Presentation techniques - Architectural lighting” workshops
Consultation, preparation and implementation with the focus on
- Techniques and rules of architectural lighting design
- Lighting concepts for specific building and room situations - - Development of lighting designs in small groups
- Design presentation
Teaching “Perspective Drawing for Architects” as an honorary professor at the Faculty of Architecture from 1974 to 2003
Curriculum Vitae
- 1931 Born in Frankfurt/Main
- 1951-55 Studied architecture at the TH Darmstadt
- 1955-57 Assistant to Prof. Theo Pabst, Building Construction
- 1957-59 Regierungsbaurefrendar, Oberpostdirektion Frankfurt a.M.
- 1959-61 Freelance architect
- 1961 Lecturer for “Perspective Representation for Architects” at the TH Darmstadt

- 1961 Takeover of the North Hesse District Building Department
- 1967 Chief Postmaster
- 1965-67 Lecturer for “Design in the Upper School” at the TH Darmstadt
- 1971 Oberpostdirektor, head of the planning department for large-scale construction projects at the Oberpostdirektion Frankfurt a.M.
- 1976 Consultant for telecommunications construction, Federal Ministry of Posts and Telecommunications
- 1976 Appointment as honorary professor for “Perspective Drawing for Architects” at the TH Darmstadt
- 1978 Ministerial Councillor, Ministry of Posts and Telecommunications
- 2017 deceased

Ernst Jochim Völker , born 1934-06-07, attended school in Wismar until his Abitur in 1954. He then studied communications engineering and music at the Technical University and the Academy of Music in Berlin, where he passed his diploma exams in 1961. His connection with music led him to Hessischer Rundfunk in Frankfurt am Main. Here he worked for 17 years as an acoustician and was involved as a planner in the construction of the radio and television studios and the concert hall. In 1979, he founded the IAB, Institut für Akustik und Bauphysik (Institute for Acoustics and Building Physics), which emerged from his engineering office, with the aim of establishing a recognised measuring and testing centre. At the same time, he began teaching at the Technical University in Darmstadt and was appointed honorary professor in 1989. In 1996, Prof. Völker received his doctorate from the Technical University of Berlin with a thesis on eavesdropping conditions in control rooms. Since 1968 he has been a publicly appointed and sworn expert for building physics, sound insulation and electroacoustics. His activities have expanded beyond the state of Hesse and, since 2002, to the chamber district of Mecklenburg-Western Pomerania. A second IAB office was established in Wismar.
In 1994, the IAB became a qualification testing body in the building authority approval procedure according to DIN 4109, Sound Insulation in Building Construction. This was followed in 1997 by recognition as a test centre for the preparation of general building authority test certificates. Prof. Völker is a member of the Standards Committee for Materials Testing NMP and represents Germany in international standardisation committees of CEN and ISO.
He is a member of DEGA, VDI, BVS, Inter Expert, Feani, AES, VDT, FKTG, Chamber of Engineers Hessen and Mecklenburg Vorpommern. Leadership functions were assumed in the DEGA as Chairman of the Electroacoustics Committee and in the AES in the Convention Committee Munich and as Chairman of the Central Section in Germany.
In the years of scientific work, 219 publications were produced, most of which were associated with specialist lectures at events or congresses. In the Darmstadt teaching activities, there have been 652 student theses and over 1200 diploma examinations in the elective subject of building physics and building damage analysis.
In acoustic consulting as well as research work in room acoustics, the combination of physics and music has proven to be very helpful, e.g. in the construction of concert halls, radio studios and multi-purpose halls.
