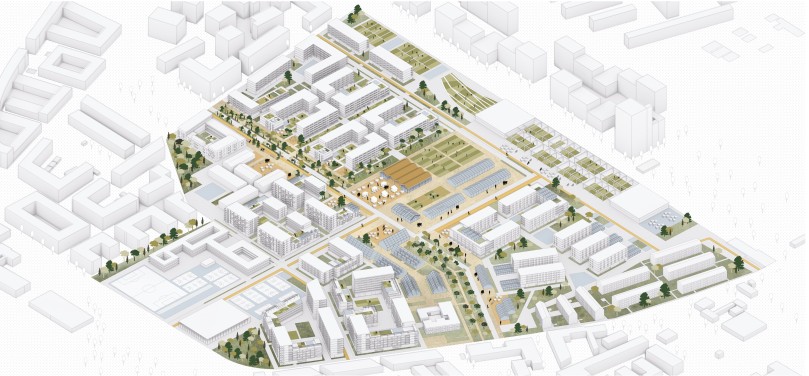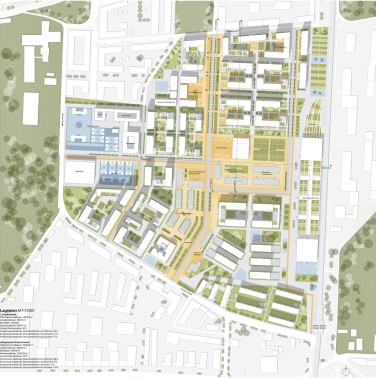Published by the Institute ofDesign and Urban Planning (Prof. i. V. Andreas Krauth/ Verena Schmidt)
In the summer semester 2020 we are looking towards Vienna.
The development area “In der Wiesen” borders the residential park Alterlaa to the south. Parts of the area are already built on or currently under construction. The master thesis focuses on the largest sub-area “In der Wiesen Mitte” (approx. 29 ha). This area has the potential not only to fill gaps, but to develop a coherent neighborhood with a strong spatial, programmatic and design vision.
The task is the context-specific design of a dense residential quarter with complementary uses from the commercial, social infrastructure and agricultural sectors. The urban design should be in keeping with the scale of the surroundings and develop an appropriate relationship between open space and buildings. Qualities are to be created that benefit many people and promote positive coexistence and togetherness. This refers both to the overall scale of the neighborhood and to specific building and open space types.











