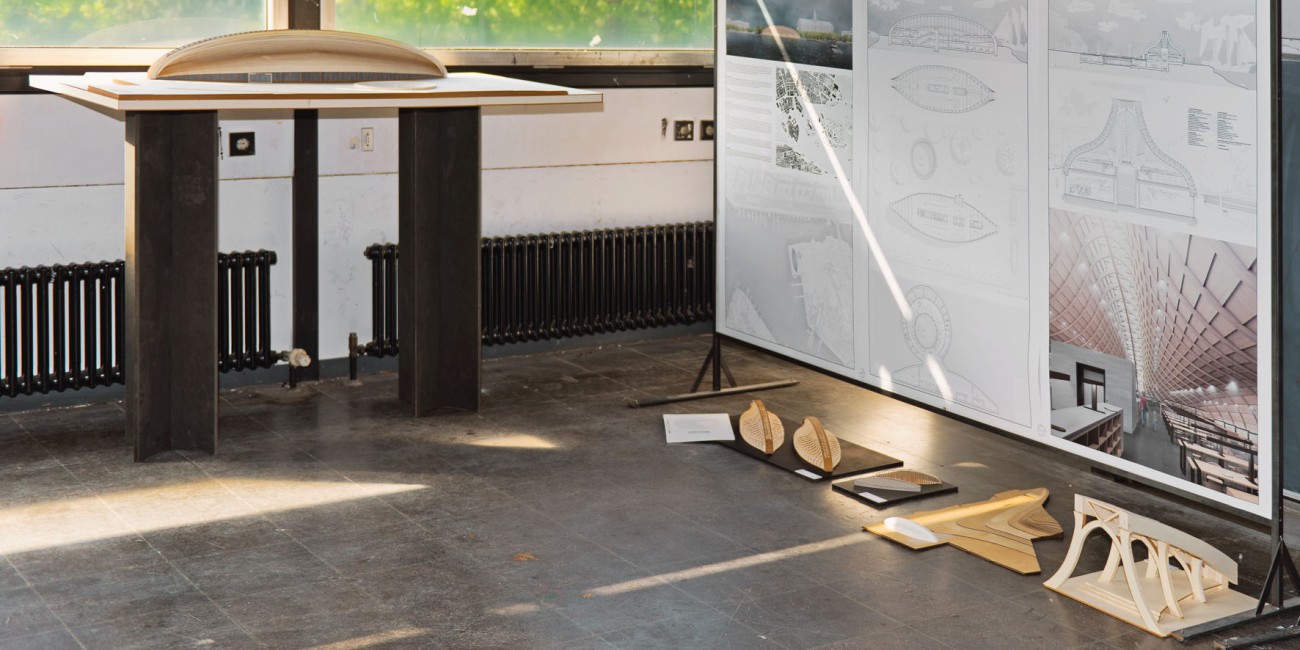Published by the Institute of Design and Building Construction (Prof. Felix Waechter).
The International Children's and Youth Library in Stockholm, which is to be planned, is to serve as a center for international children's and youth literature with a unique collection of international book holdings from the 16th century onwards. With readings, workshop discussions, writing workshops, lectures, and exhibitions, international children's and youth literature and thus the joy of reading will be promoted. In addition, collecting and indexing is intended to support intercultural understanding through reconciliation, understanding of other ways of life and cultures. The collection is open to children for reading and browsing as well as to the professional public for scientific studies and research. The holdings include more than 600,000 children's and young adult books in 150 languages, including valuable collections of historical children's books from the 16th century onward.
The archive also contains the estate of Astrid Lindgren, the world's most widely read children's author, which was recognized as a UNESCO World Heritage Site in 2005. Archived on 130 linear meters of shelves are letters from readers of all ages, manuscripts for books, films, plays and articles, shorthand pads, newspaper clippings, photographs, theater posters, copies of books with dedications, and copies of letters she wrote herself.
The special situation between the park and the city center, embedded in the unique urban structure, requires an intensive examination of the site. A lively cultural and urban building block with various interlocking, interconnected and interlocking uses is to be developed, which meets the need for contemplation, a place for rest and slowing down away from the hustle and bustle of everyday life, as well as for communication and encounter in equal measure, and whose diverse interior encourages reading. Beyond acquisition, cataloging and use, the library is to be understood as a cultural marketplace where mediation, education and research are central. Spaces or areas are to be created for the various genres and the different user groups. All day, beyond opening hours, the library should invite visitors, children and also researchers. It must be ensured that the library does not become a world of experience, where the focus is on the visitor and not on literature. From the antagonism, the polarity of the requirements, spaces with specific character and independent architectural expression are to be developed, which further think the qualities of the stock and correspond to the meaning of the topos, without falling back on the historically significant structural testimonies. In this sense we pose the question of language, of context and harmony, in relation to the city as well as to the neighborhood.





































