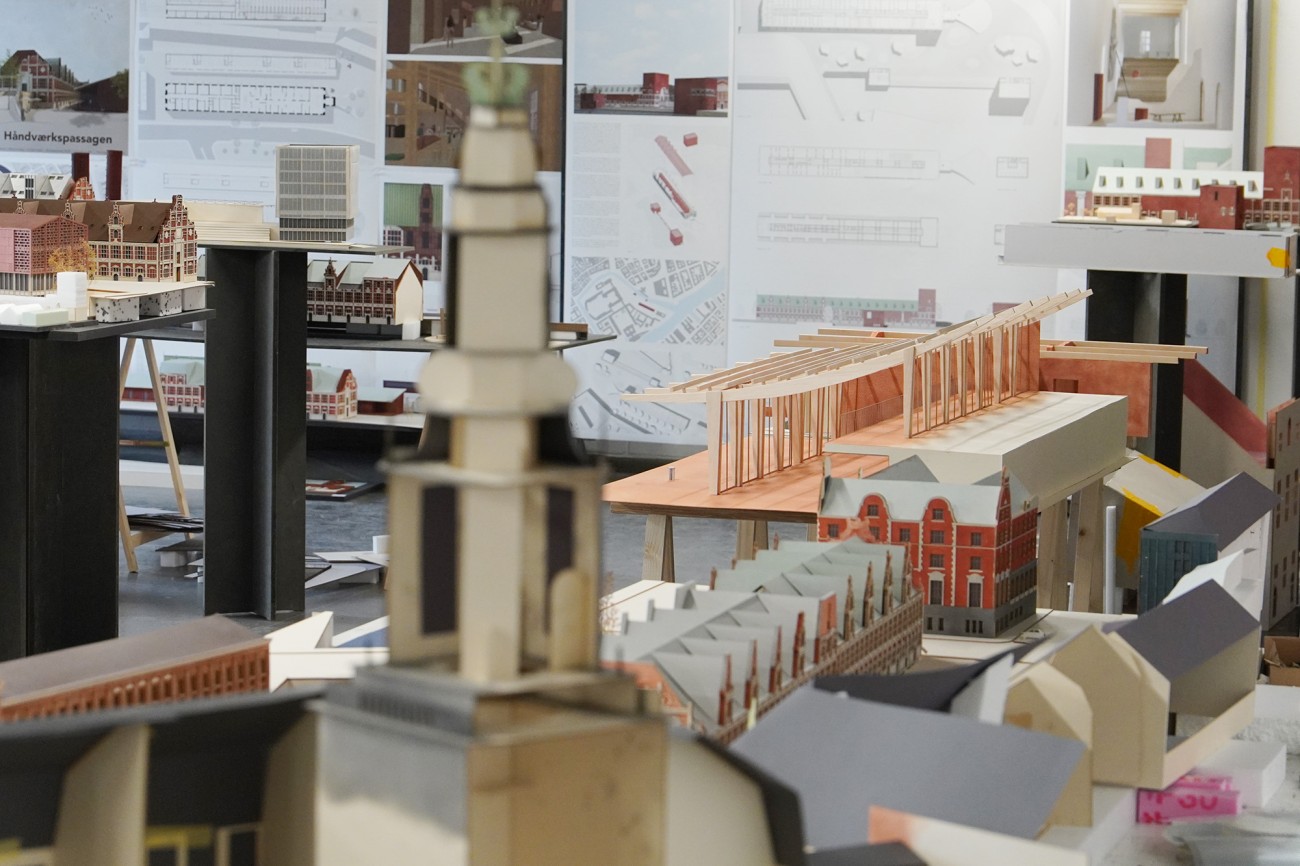Published by the Department of Design and Building Construction (Prof. Felix Waechter)
On April 16, 2024, a devastating fire breaks out in the Børsen, one of Copenhagen's oldest buildings. The blaze shakes not only the physical fabric of the structure but also the city’s cultural identity. Parts of the building—designated as Copenhagen’s first listed monument in 1850 and previously unscathed by several city fires—collapse. The collapse of the iconic Dragon Spire, considered one of Copenhagen's most distinctive landmarks, leaves a void in the urban landscape.
The swift intervention of bystanders helps rescue numerous works of art, somewhat mitigating the material loss, yet the severe structural damage remains. At the same time, the catastrophe draws attention to a fundamental question: how should we deal appropriately with historic buildings today? This incident sparks a debate that goes far beyond mere preservation.
In an era increasingly shaped by an awareness of resource conservation and sustainable construction, age-old principles of repair, further development, and adaptation come to the forefront of architectural discourse. In contrast to the teachings of Modernism, which regarded architecture as complete and final works, a new value is now being seen in incompleteness, in the constant potential for change and evolution in buildings.
The layering and respectful addition of various historical strata, the revealing of past epochs, and the idea of thinking of tomorrow through the lens of yesterday open up great architectural potential. The restoration of the Børsen could thus be understood not as a conservative reconstruction, but as an ongoing dialogue between past and present—repositioning the building in a new, contemporary context within Copenhagen’s urban development.
We are in search of our own attitude and position. Beyond the interfaces, transitions, and architectural interstices, we aim to conceive of characterful and diverse spaces, so that through addition, a new whole may emerge—one that can be rewoven into the fabric of Copenhagen. The knowledge conveyed through individual aspects such as topos, typology, and tectonics must be applied and combined with the fundamental architectural questions of space, structure, and material to form a meaningful whole.
Together, we will study the site in Copenhagen to find, with a trained eye, an answer to the task.
Awarded with WA-Förderpreis.
Awarded with Fritz-Filter-Award
Awarded with Fachbereichspreis































