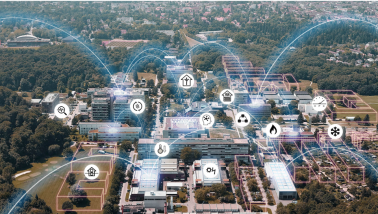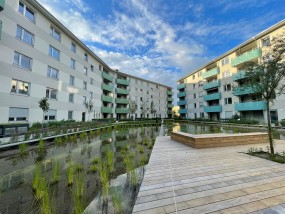-
![Das Team des Kompetenzzentrums]()
![Das Team des Kompetenzzentrums]()
Kompetenzzentrum Resiliente Stadt
2025/12/09
Neugründung am Fachbereich Architektur
Im Oktober 2025 wurde am Fachbereich Architektur das Kompetenzzentrum Resiliente Stadt durch die Fachgebiete der Fachgruppe Städtebau und Stadtplanung (FG Stadt) gegründet. Ziel des neuen Zentrums ist es, die Forschung zu den spezifischen Beiträgen von Architektur, Städtebau und Landschaftsarchitektur zur urbanen Resilienz zu bündeln, sichtbar zu machen und weiter auszubauen.
-
![]()
![]()
ENB-Forschung im November
2025/10/27
Praxis, Impulse und Austausch zur Energiewende
Das Fachgebiet ENB – Entwerfen und Nachhaltiges Bauen am Fachbereich beschäftigt sich mit aktuellen Fragestellungen rund um Klimaschutz, Energiewende und nachhaltiges Bauen. Die Forschungsarbeiten stoßen zunehmend auch über die TU hinaus auf Interesse, da sie praxisnahe Ansätze entwickeln und Impulse für die Umsetzung liefern. Im November stehen mehrere Veranstaltungen an, die Raum für Austausch, Vernetzung und Diskussion mit Fachleuten aus Wissenschaft, Praxis und Politik bieten.
-
![Wohnquartier Aubuckel in Mannheim]() Picture: Annette Rudolpf-Cleff
Picture: Annette Rudolpf-Cleff![Wohnquartier Aubuckel in Mannheim]() Picture: Annette Rudolpf-Cleff
Picture: Annette Rudolpf-CleffHow Cities Can Become More Climate-Resilient Through Water Reuse
2025/08/11
New Aubuckel Residential Quarter Opens in Mannheim
The Aubuckel residential quarter in Mannheim-Feudenheim, which opened on August 5, could become a blueprint for all of Germany: showing how cities and municipalities need to be redesigned to cope with the impacts of the climate crisis—and to conserve valuable water through reuse. Drought, heat, groundwater stress, as well as heavy rainfall and flooding as consequences of rising temperatures, are forcing a radical rethinking in urban planning. The goal must be to use more greywater instead of fresh water. The Aubuckel project, “ReSource Mannheim,” was designed by the Department of Design and Urban Development at the Faculty of Architecture and funded by the German Federal Environmental Foundation (DBU).
Architektur






