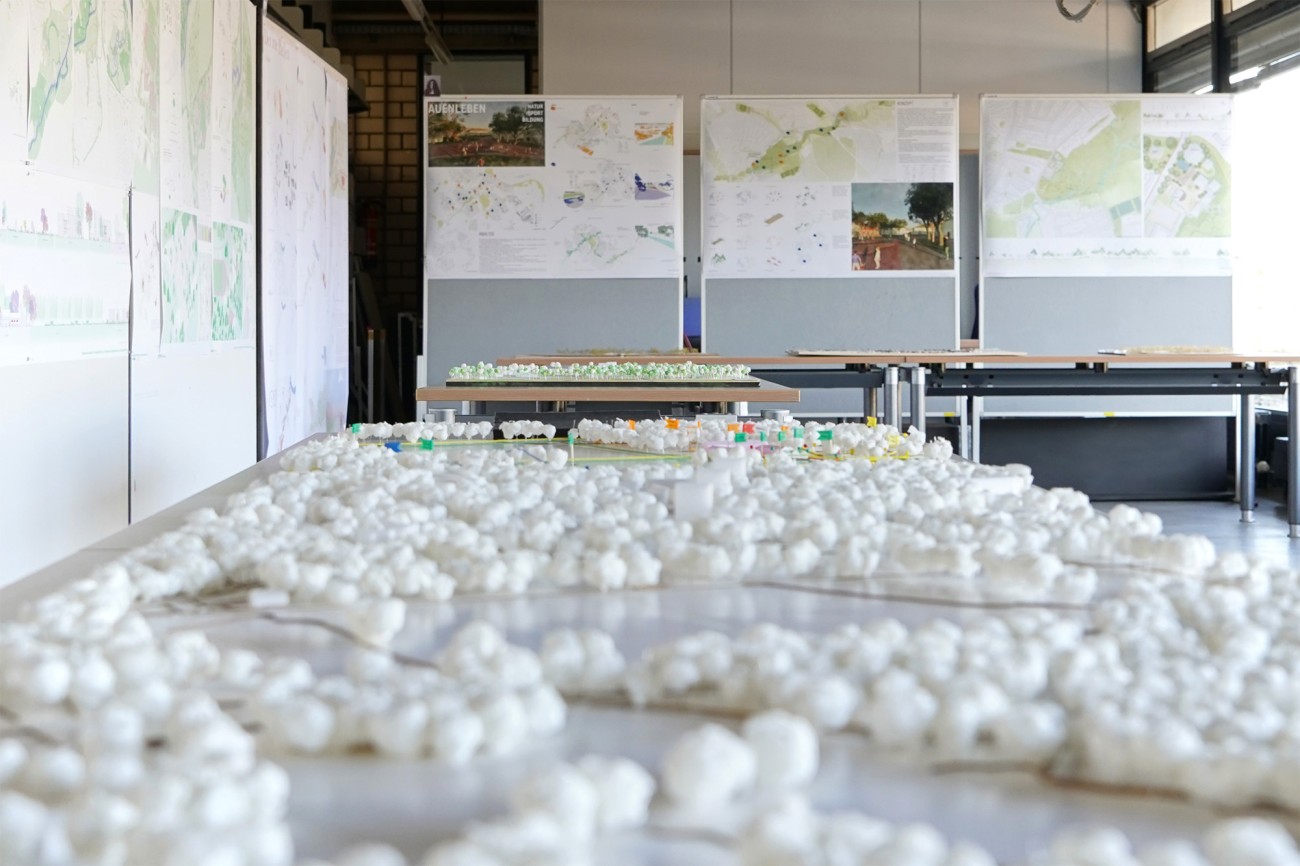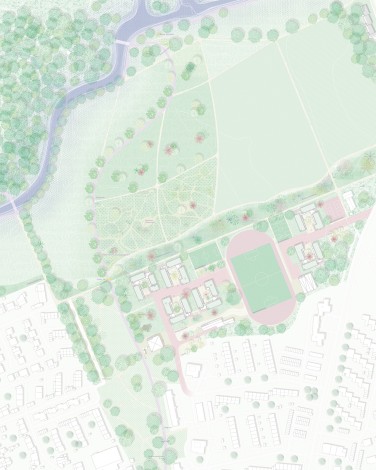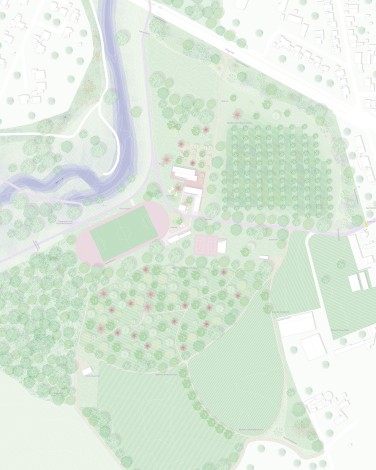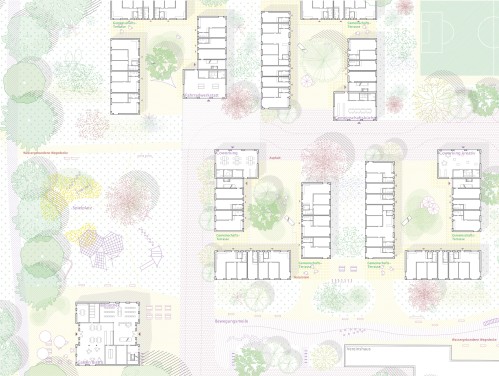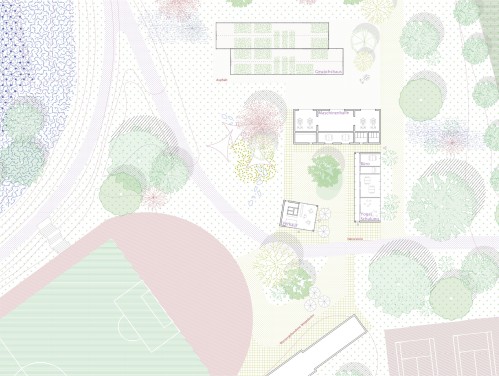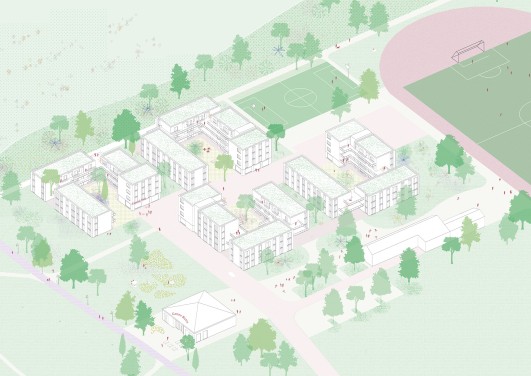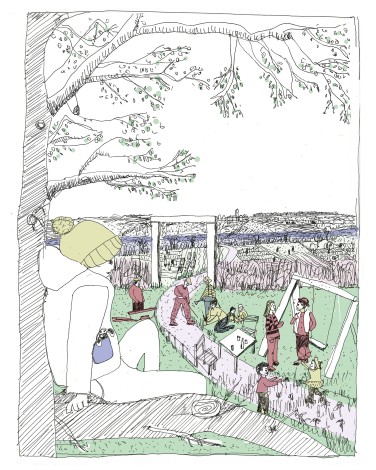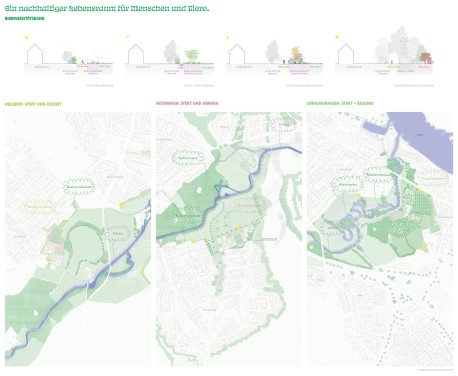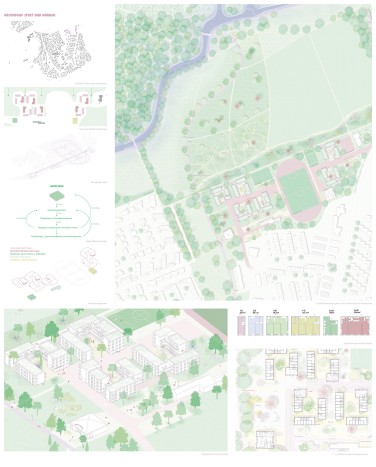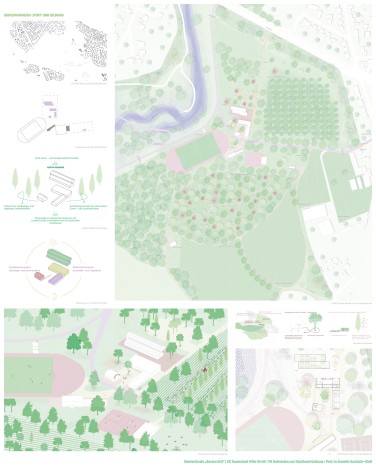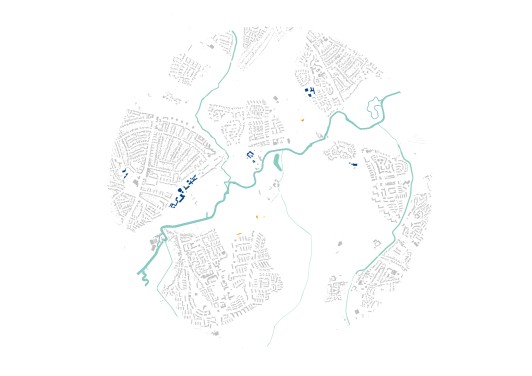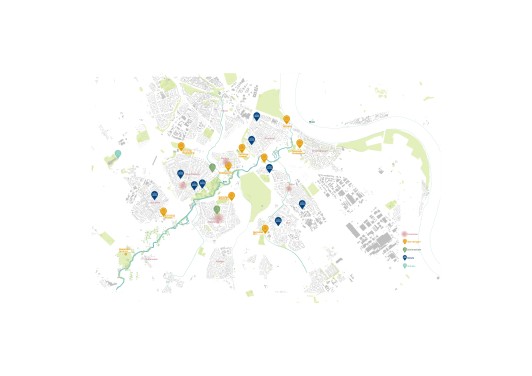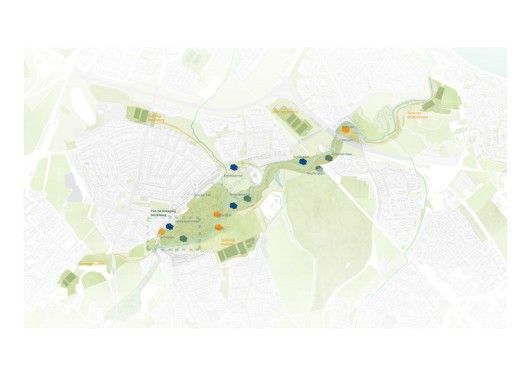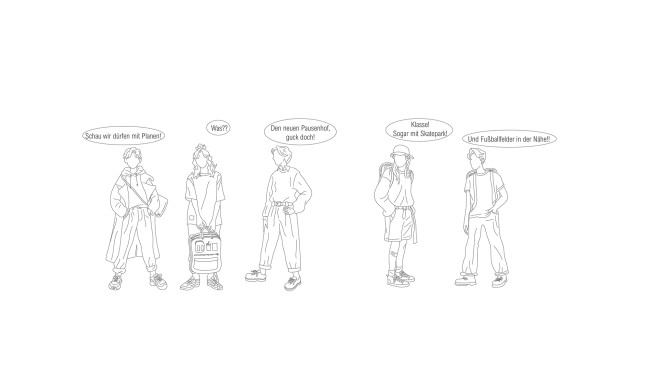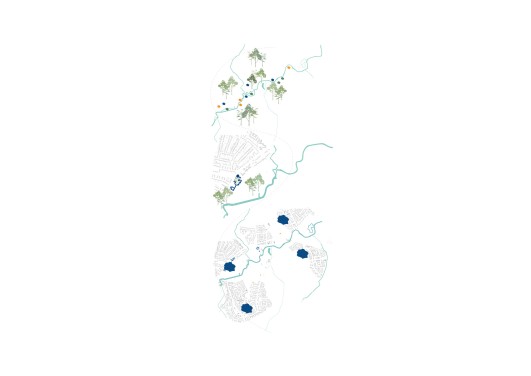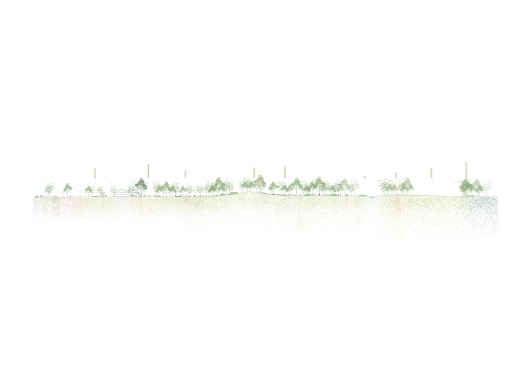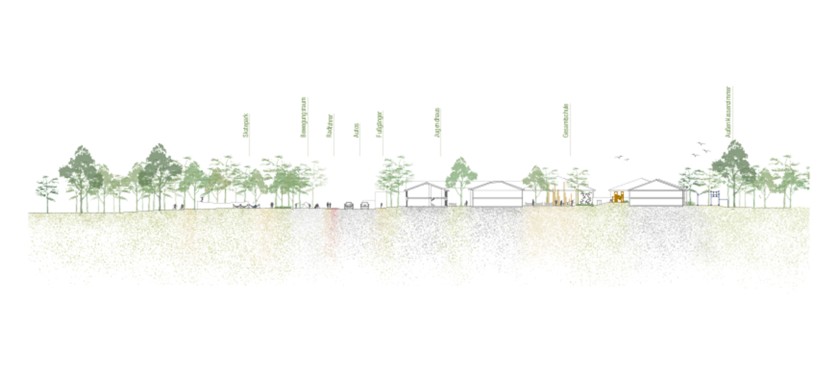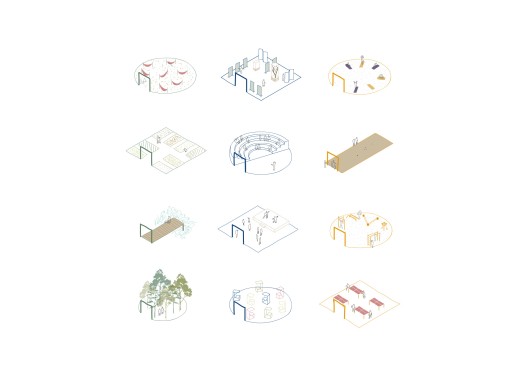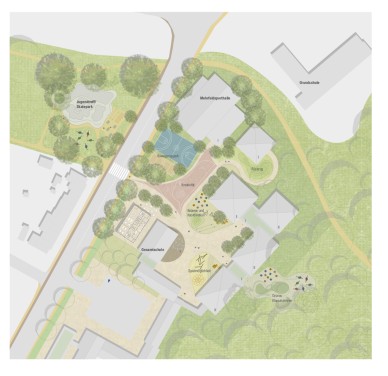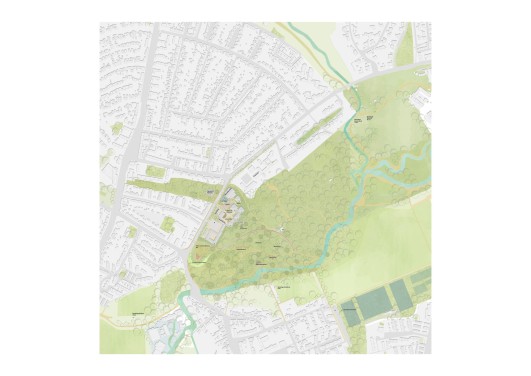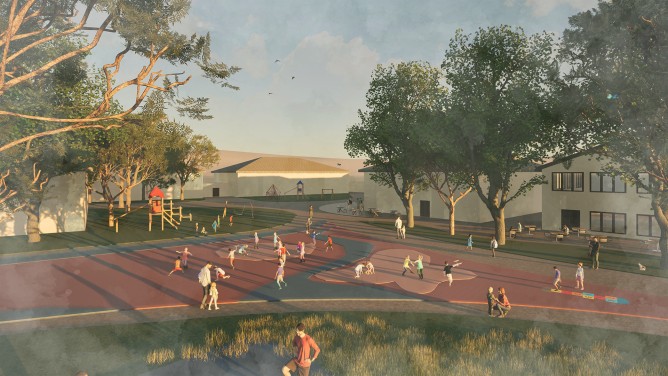Published by the Department of Design and Urban Development (Prof. Dr. Annette Rudolph-Cleff)
The task published by the department investigated how sports and architecture can act as connecting elements in the city. The design task focused on the Erft Valley, which connects eight districts of the city of Neuss from the mouth of the Rhine to the Museum Island Hombroich. The question was how sports and architecture along the Erft Valley can create new everyday spaces
Garden Erft
Penelope Naomi Pahn and Ines Wiedemann were awarded for their urban planning design “Garden Erft” on the theme “ÇA BOUGE EN VILLE.”
Along the Erft River, a continuous landscape strip connects the eight districts and forms a new center. At the same time, existing green corridors are enhanced and linked with new ones. The edges of the settlements are redefined, and the existing green corridors within the districts are given a new evaluation through the precise definition of entrances, the garden gates.
The Garden Erft represents freedom in community, nature, self-realization, and a heterotopia. These points are summarized in three main theses and are intended to guide the Garden Erft.
The Garden Erft as the center of the eight districts. It is already a versatile, picturesque place with existing recreational facilities that are expanded and integrated into a holistic landscape strip. The Garden Erft connects the districts and creates a new center. Through garden gates, one enters thematic gardens, each district focusing on different topics.
The Garden Erft as a sustainable living space for humans and animals. A biodiversity corridor connects green areas and creates a gentle transition from settlement to landscape. It is only interrupted by the garden gates and continues the green corridors within the districts. Its form adapts to the specific site conditions.
The Garden Erft as a place for mental and physical health. Sports and exercise areas are reimagined and interwoven with the thematic gardens. These synergies are meant to motivate residents and visitors to engage in more physical activity. The thematic focuses vary depending on the settlement: in Holzheim, the focus is on sports and recreation; in Weckhoven, it is on sports and housing, while Grimlinghausen combines sports offerings with the garden academy for education.
@penelopenapa
@ineswie_
Awarded with Fachbereichspreis.
Starting Point and Concept Ideas
The analysis of the existing open space offerings reveals that, despite numerous sports facilities in the region, many of these areas are not accessible to the general public. Often tied to clubs, these spaces do not allow for spontaneous use by young people, students, and residents. Additionally, schoolyards are frequently paved and offer few nature-related movement or recreational areas. The Erft Valley represents an unused natural space with the potential to serve as the green heart of the neighborhood. Through targeted measures, it can be transformed into an open and versatile space for physical activity that promotes education, sports, and social interaction. In particular, the breakyard of the comprehensive school on the Erft is considered a model project to test innovative concepts for future schoolyards.
Design Goals
The redesign of the Erft Valley aims to activate it as an inclusive space for movement and interaction and enhance the quality of stay through nature-inspired and multifunctional spaces. The connection between residential areas, schools, and recreational spaces should be improved through pedestrian and cycling pathways. At the same time, the redesign of the breakyard at the comprehensive school on the Erft serves as a pilot project setting new standards for future school open spaces. The focus is on the connection between learning and movement. The schoolyard should not only serve as a break area but as an extended educational space that moves lessons outdoors and enables diverse learning methods.
Strategies and Measures
The Erft Valley will be established as the new center of the neighborhood through various design and infrastructural measures. A ping-pong park will provide accessible sports opportunities for spontaneous physical activity and social interaction. Yoga and relaxation zones will create spaces for relaxation and mindfulness in a natural setting. New plantings and the promotion of biodiversity will enhance the ecological quality of the area. Self-picking beds will offer educational and participatory activities that foster environmental awareness and nature experiences. Additionally, the redesign of pathways and squares will improve the connection to surrounding residential areas and schools.
A particular focus is on the redesign of the schoolyard at the comprehensive school on the Erft. By removing the paving and adding greenery, new green spaces and shaded areas will be created, improving the microclimate and providing nature-inspired learning spaces. Movement incentives, such as climbing and balancing opportunities, will not only support the motor development of the students but will also be integrated into the lessons, for example, through sports pedagogical concepts. Outdoor classrooms and flexible seating arrangements will allow for outdoor lessons and promote practical, experimental learning. The participatory planning ensures that the students can actively participate in shaping their school environment, which increases both their identification with the space and the acceptance of the new schoolyard design.
The implementation of these measures will transform the Erft Valley into a vibrant, nature-oriented, and inclusive open space that sustainably promotes movement, education, and social interaction. In particular, the connection between the schoolyard and the Erft Valley creates an exemplary synergy between education, the environment, and community, which can serve as a model for further school and open space projects.
Awarded with wa-Förderpreis.

